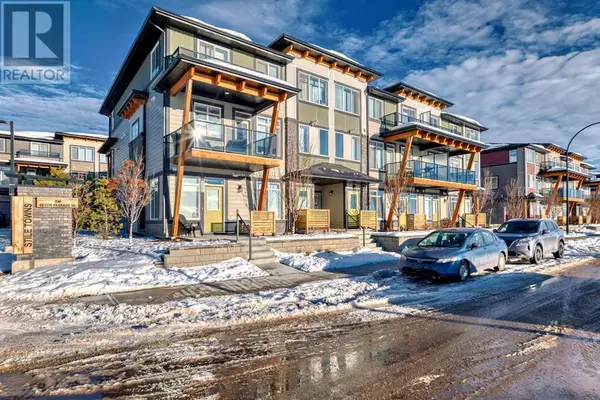248 Seton Passage SE Calgary, AB T3M3A7

UPDATED:
Key Details
Property Type Townhouse
Sub Type Townhouse
Listing Status Active
Purchase Type For Sale
Square Footage 1,227 sqft
Price per Sqft $395
Subdivision Seton
MLS® Listing ID A2182534
Bedrooms 3
Half Baths 1
Condo Fees $250/mo
Originating Board Calgary Real Estate Board
Year Built 2021
Property Description
Location
Province AB
Rooms
Extra Room 1 Main level 4.11 M x 4.11 M 2pc Bathroom
Extra Room 2 Main level 13.00 M x 8.50 M Kitchen
Extra Room 3 Main level 16.20 M x 11.30 M Living room/Dining room
Extra Room 4 Main level 2.11 M x 5.40 M Other
Extra Room 5 Main level 3.30 M x 3.60 M Other
Extra Room 6 Main level 6.80 M x 12.70 M Other
Interior
Heating Forced air
Cooling Central air conditioning
Flooring Carpeted, Vinyl Plank
Exterior
Parking Features Yes
Garage Spaces 1.0
Garage Description 1
Fence Not fenced
Community Features Pets Allowed
View Y/N No
Total Parking Spaces 1
Private Pool No
Building
Story 2
Others
Ownership Condominium/Strata
GET MORE INFORMATION





