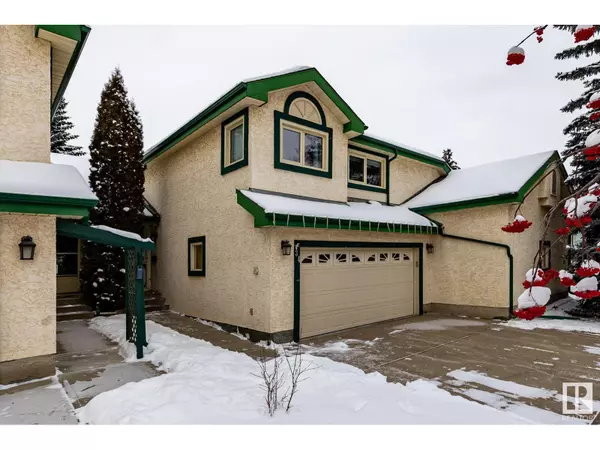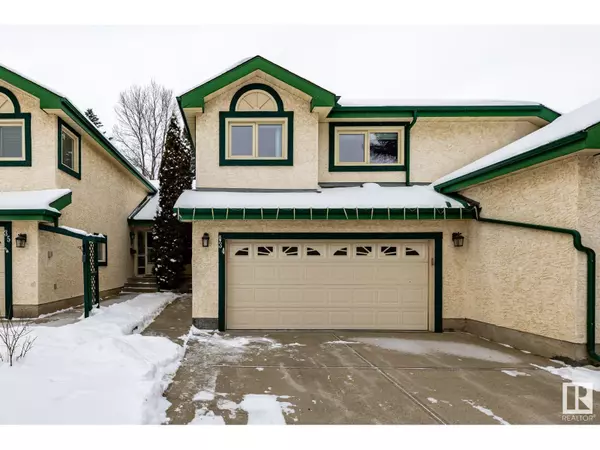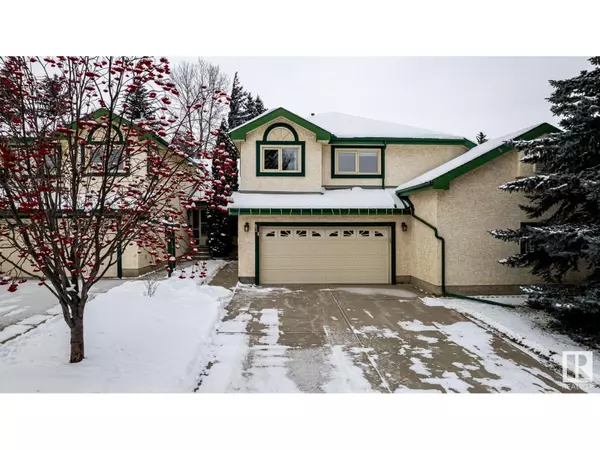#34 20 IRONWOOD PT St. Albert, AB T8N6C7
UPDATED:
Key Details
Property Type Townhouse
Sub Type Townhouse
Listing Status Active
Purchase Type For Sale
Square Footage 1,457 sqft
Price per Sqft $274
Subdivision Inglewood (St. Albert)
MLS® Listing ID E4415637
Bedrooms 3
Condo Fees $528/mo
Originating Board REALTORS® Association of Edmonton
Year Built 1992
Property Description
Location
Province AB
Rooms
Extra Room 1 Basement 4.58 m X 5.18 m Family room
Extra Room 2 Basement 3.05 m X 4.29 m Bedroom 3
Extra Room 3 Main level 4.34 m X 6.51 m Living room
Extra Room 4 Main level 3.54 m X 3.74 m Dining room
Extra Room 5 Main level 3.54 m X 4.03 m Kitchen
Extra Room 6 Upper Level 3.23 m X 4.55 m Primary Bedroom
Interior
Heating Forced air
Cooling Central air conditioning
Fireplaces Type Corner
Exterior
Parking Features Yes
View Y/N No
Private Pool No
Others
Ownership Condominium/Strata




