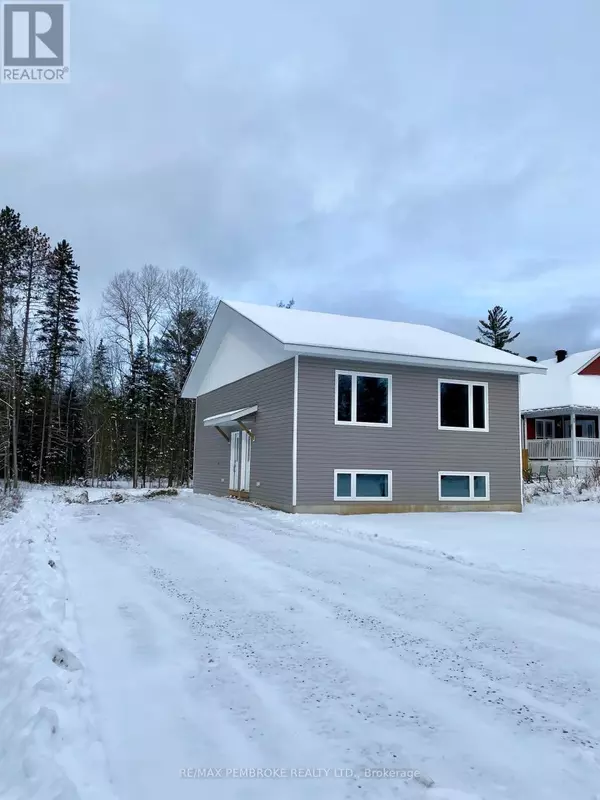51 Sydney ST #A Laurentian Hills, ON K0J1J0
UPDATED:
Key Details
Property Type Single Family Home
Listing Status Active
Purchase Type For Rent
Square Footage 699 sqft
Subdivision 511 - Chalk River And Laurentian Hills South
MLS® Listing ID X11886879
Style Raised bungalow
Bedrooms 2
Originating Board Renfrew County Real Estate Board
Property Description
Location
Province ON
Rooms
Extra Room 1 Main level 3.81 m X 3.2 m Bedroom
Extra Room 2 Main level 3.35 m X 3.2 m Bedroom 2
Extra Room 3 Main level 3.2 m X 1.52 m Bathroom
Extra Room 4 Main level 3.73 m X 3.05 m Kitchen
Extra Room 5 Main level 3.73 m X 3.73 m Living room
Extra Room 6 Main level 3.73 m X 3.05 m Dining room
Interior
Heating Baseboard heaters
Cooling Central air conditioning
Exterior
Parking Features No
View Y/N No
Total Parking Spaces 1
Private Pool No
Building
Story 1
Sewer Septic System
Architectural Style Raised bungalow
Others
Acceptable Financing Monthly
Listing Terms Monthly




