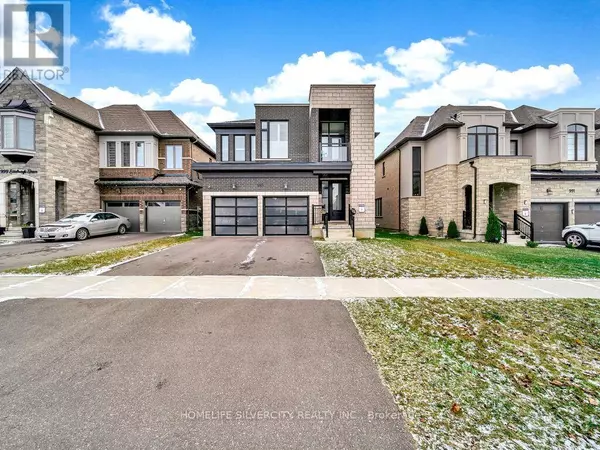995 EDINBURGH DRIVE Woodstock, ON N4T0G8
UPDATED:
Key Details
Property Type Single Family Home
Sub Type Freehold
Listing Status Active
Purchase Type For Sale
Square Footage 2,999 sqft
Price per Sqft $333
MLS® Listing ID X11887042
Bedrooms 4
Half Baths 1
Originating Board Toronto Regional Real Estate Board
Property Description
Location
Province ON
Rooms
Extra Room 1 Second level 5.48 m X 3.95 m Primary Bedroom
Extra Room 2 Second level 3.65 m X 3.95 m Bedroom 2
Extra Room 3 Second level 4.37 m X 3.9 m Bedroom 3
Extra Room 4 Second level 4.13 m X 3.34 m Bedroom 4
Extra Room 5 Second level 4.08 m X 4.56 m Media
Extra Room 6 Main level 5.91 m X 4.08 m Great room
Interior
Heating Forced air
Cooling Central air conditioning
Flooring Hardwood, Tile
Exterior
Parking Features Yes
Community Features School Bus
View Y/N No
Total Parking Spaces 7
Private Pool No
Building
Story 2
Sewer Sanitary sewer
Others
Ownership Freehold




