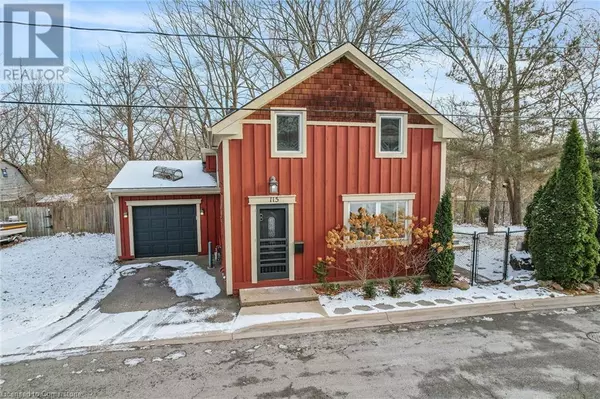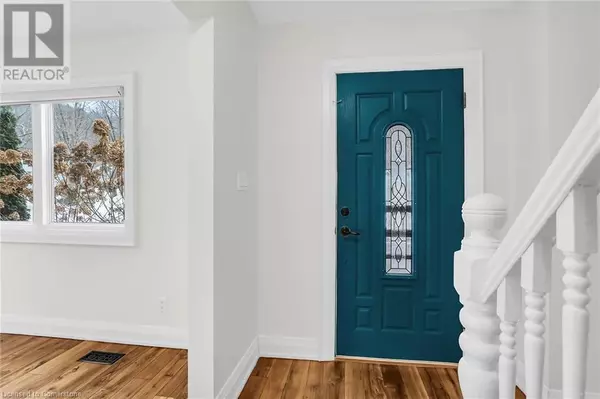115 GIBSON Street Grimsby, ON L3M1G8
UPDATED:
Key Details
Property Type Single Family Home
Sub Type Freehold
Listing Status Active
Purchase Type For Sale
Square Footage 1,730 sqft
Price per Sqft $520
Subdivision Grimsby West (541)
MLS® Listing ID 40683578
Bedrooms 3
Originating Board Cornerstone - Hamilton-Burlington
Year Built 1850
Property Description
Location
Province ON
Rooms
Extra Room 1 Second level Measurements not available 4pc Bathroom
Extra Room 2 Second level 11'7'' x 10'8'' Bedroom
Extra Room 3 Second level 16'0'' x 11'4'' Primary Bedroom
Extra Room 4 Main level 10'7'' x 3'8'' Laundry room
Extra Room 5 Main level '' 3pc Bathroom
Extra Room 6 Main level 10'7'' x 8'0'' Bedroom
Interior
Heating Baseboard heaters, Forced air,
Cooling Central air conditioning
Exterior
Parking Features Yes
Community Features Quiet Area
View Y/N No
Total Parking Spaces 1
Private Pool No
Building
Story 1.5
Sewer Municipal sewage system
Others
Ownership Freehold




