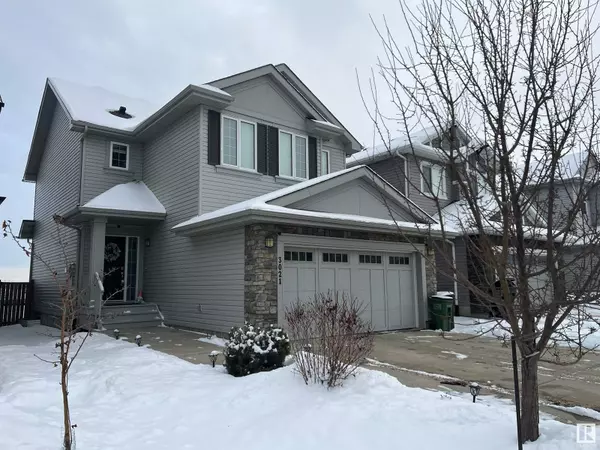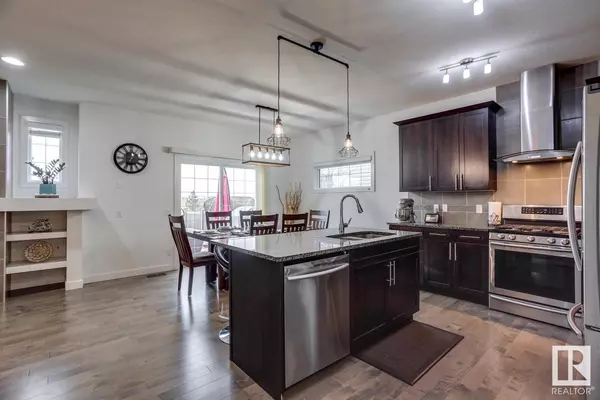3021 Carpenter LD SW Edmonton, AB T6W2Z2
UPDATED:
Key Details
Property Type Single Family Home
Sub Type Freehold
Listing Status Active
Purchase Type For Sale
Square Footage 1,780 sqft
Price per Sqft $325
Subdivision Chappelle Area
MLS® Listing ID E4415669
Bedrooms 3
Half Baths 1
Originating Board REALTORS® Association of Edmonton
Year Built 2015
Lot Size 3,974 Sqft
Acres 3974.0356
Property Description
Location
Province AB
Rooms
Extra Room 1 Main level 4.49 m X 4.01 m Living room
Extra Room 2 Main level 2.41 m X 3.63 m Dining room
Extra Room 3 Main level 3.62 m X 3.63 m Kitchen
Extra Room 4 Main level 2.62 m X 2.91 m Den
Extra Room 5 Upper Level 4.22 m X 3.95 m Primary Bedroom
Extra Room 6 Upper Level 3.33 m X 3.05 m Bedroom 2
Interior
Heating Forced air
Cooling Central air conditioning
Fireplaces Type Unknown
Exterior
Parking Features Yes
Fence Fence
View Y/N No
Total Parking Spaces 4
Private Pool No
Building
Story 2
Others
Ownership Freehold




