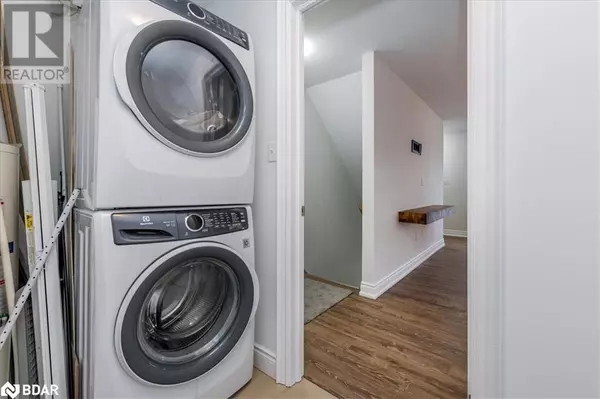35 MADELAINE Drive Unit# 4 Barrie, ON L9J0G8
UPDATED:
Key Details
Property Type Condo
Sub Type Condominium
Listing Status Active
Purchase Type For Rent
Square Footage 1,324 sqft
Subdivision Ba09 - Painswick
MLS® Listing ID 40684348
Style 2 Level
Bedrooms 3
Half Baths 1
Originating Board Barrie & District Association of REALTORS® Inc.
Year Built 2014
Property Description
Location
Province ON
Rooms
Extra Room 1 Second level 10'8'' x 10'6'' Bedroom
Extra Room 2 Second level 13'6'' x 9'9'' Bedroom
Extra Room 3 Second level 13'5'' x 10'7'' Bedroom
Extra Room 4 Second level Measurements not available 4pc Bathroom
Extra Room 5 Main level Measurements not available 2pc Bathroom
Extra Room 6 Main level 11'8'' x 18'7'' Living room
Interior
Heating Forced air,
Cooling Central air conditioning
Exterior
Parking Features No
View Y/N No
Total Parking Spaces 1
Private Pool No
Building
Story 2
Sewer Municipal sewage system
Architectural Style 2 Level
Others
Ownership Condominium
Acceptable Financing Monthly
Listing Terms Monthly




