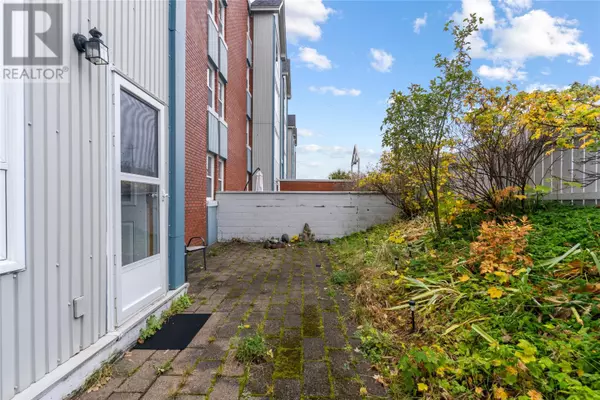See all 14 photos
$194,900
Est. payment /mo
2 BD
1 BA
760 SqFt
Price Dropped by $5K
153 Forest RD #12 St. John's, NL A1A1E7
REQUEST A TOUR If you would like to see this home without being there in person, select the "Virtual Tour" option and your agent will contact you to discuss available opportunities.
In-PersonVirtual Tour
UPDATED:
Key Details
Property Type Condo
Sub Type Condominium
Listing Status Active
Purchase Type For Sale
Square Footage 760 sqft
Price per Sqft $256
MLS® Listing ID 1280269
Bedrooms 2
Condo Fees $315/mo
Originating Board Newfoundland & Labrador Association of REALTORS®
Year Built 1972
Property Description
Looking for convenience, affordability, and low-maintenance living? This cozy 2-bedroom condo in Hampton Terrace offers it all! Set by the lake, it's just a 5-minute walk to the grocery store and within walking distance to Signal Hill, Quidi Vidi Village, and downtown. Plus, Metrobus stops right outside the building! You'll have one reserved parking spot along with visitor parking for guests. This secure building has intercom access, and Unit #12 is ideally located near the rear exit, where you'll find a private walk-out area with a small garden and a spot to lounge and unwind. The fenced courtyard is perfect for summer BBQs or relaxing after a lakeside walk. The spacious primary bedroom fits a King bed and has a large closet with built-in organizers. The bathroom includes a deep closet, where you could install a washer/dryer, or you can use the nearby coin-operated laundry. There's also a small storage space available for your convenience. (id:24570)
Location
Province NL
Rooms
Extra Room 1 Main level 4PC Bath (# pieces 1-6)
Extra Room 2 Main level 12 x 8.9 Primary Bedroom
Extra Room 3 Main level 19 x 13 Living room
Extra Room 4 Main level 9.6 x 7.4 Bedroom
Extra Room 5 Main level 7.4 x 6.8 Kitchen
Extra Room 6 Main level 7.6 x 7 Dining nook
Interior
Heating Baseboard heaters,
Flooring Ceramic Tile, Laminate, Mixed Flooring
Exterior
Parking Features No
View Y/N No
Private Pool No
Building
Sewer Municipal sewage system
Others
Ownership Condominium




