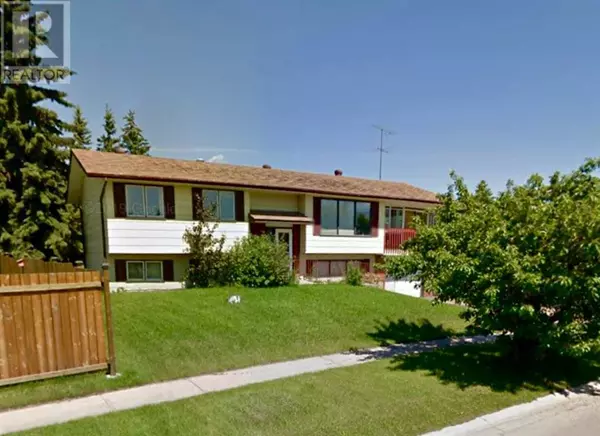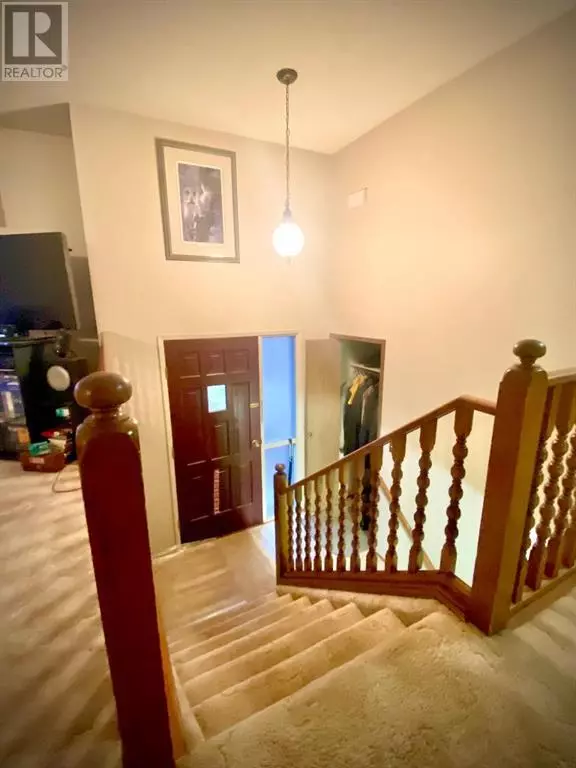4716 55 Avenue Provost, AB T0B3S0
UPDATED:
Key Details
Property Type Single Family Home
Sub Type Freehold
Listing Status Active
Purchase Type For Sale
Square Footage 984 sqft
Price per Sqft $253
Subdivision Provost
MLS® Listing ID A2182953
Style Bi-level
Bedrooms 4
Half Baths 1
Originating Board REALTORS® Association of Lloydminster & District
Year Built 1975
Lot Size 7,896 Sqft
Acres 7896.0
Property Description
Location
Province AB
Rooms
Extra Room 1 Second level 14.00 Ft x 14.00 Ft Bedroom
Extra Room 2 Second level 12.00 Ft x 11.00 Ft Bedroom
Extra Room 3 Second level 5.00 Ft x 6.00 Ft 4pc Bathroom
Extra Room 4 Second level 12.00 Ft x 8.00 Ft Bedroom
Extra Room 5 Second level 12.00 Ft x 14.00 Ft Primary Bedroom
Extra Room 6 Second level 5.00 Ft x 7.00 Ft 2pc Bathroom
Interior
Heating Other, Forced air,
Cooling None
Flooring Carpeted, Laminate, Linoleum, Tile
Fireplaces Number 1
Exterior
Parking Features Yes
Garage Spaces 1.0
Garage Description 1
Fence Not fenced
Community Features Golf Course Development
View Y/N No
Total Parking Spaces 7
Private Pool No
Building
Lot Description Lawn
Architectural Style Bi-level
Others
Ownership Freehold




