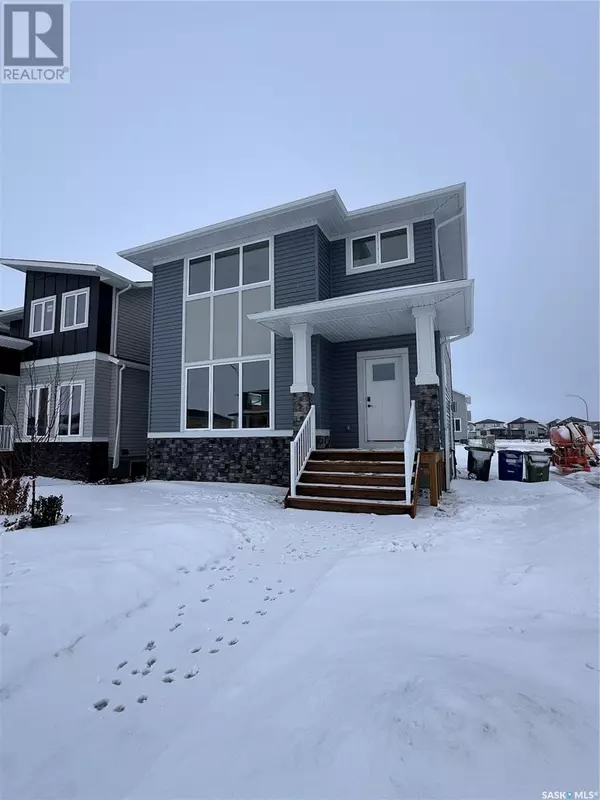736 Henry Dayday ROAD Saskatoon, SK S7W1E2
UPDATED:
Key Details
Property Type Single Family Home
Sub Type Freehold
Listing Status Active
Purchase Type For Sale
Square Footage 1,620 sqft
Price per Sqft $318
Subdivision Aspen Ridge
MLS® Listing ID SK990359
Style 2 Level
Bedrooms 3
Originating Board Saskatchewan REALTORS® Association
Year Built 2024
Property Description
Location
Province SK
Rooms
Extra Room 1 Second level Measurements not available 4pc Bathroom
Extra Room 2 Second level Measurements not available Laundry room
Extra Room 3 Second level 12 ft x Measurements not available Primary Bedroom
Extra Room 4 Second level Measurements not available 4pc Bathroom
Extra Room 5 Second level 11 ft X 10 ft Bedroom
Extra Room 6 Second level 10 ft X 102 ft Bedroom
Interior
Heating Forced air,
Exterior
Parking Features No
View Y/N No
Private Pool No
Building
Lot Description Lawn, Underground sprinkler
Story 2
Architectural Style 2 Level
Others
Ownership Freehold




