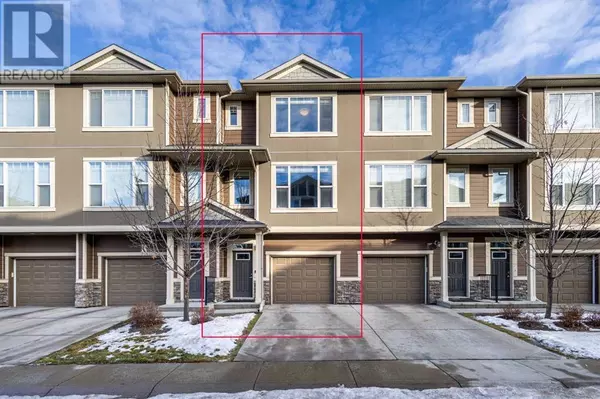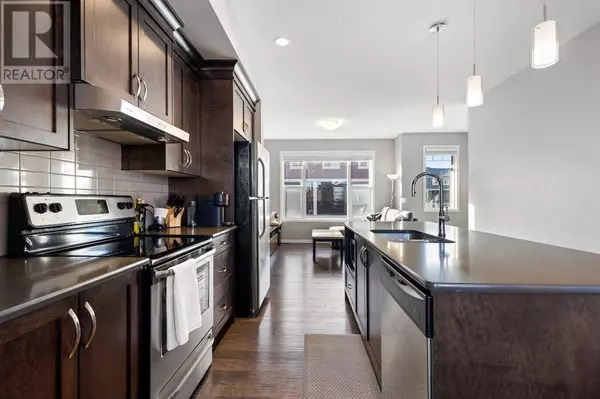510 Panatella Walk NW Calgary, AB T3K0Z3
UPDATED:
Key Details
Property Type Townhouse
Sub Type Townhouse
Listing Status Active
Purchase Type For Sale
Square Footage 1,315 sqft
Price per Sqft $342
Subdivision Panorama Hills
MLS® Listing ID A2182975
Bedrooms 2
Half Baths 1
Condo Fees $275/mo
Originating Board Calgary Real Estate Board
Year Built 2014
Property Description
Location
Province AB
Rooms
Extra Room 1 Main level 16.75 Ft x 12.08 Ft Living room
Extra Room 2 Main level 10.67 Ft x 12.83 Ft Kitchen
Extra Room 3 Main level 11.33 Ft x 7.75 Ft Dining room
Extra Room 4 Main level 5.92 Ft x 5.00 Ft 2pc Bathroom
Extra Room 5 Upper Level 11.42 Ft x 11.75 Ft Primary Bedroom
Extra Room 6 Upper Level 10.17 Ft x 11.42 Ft Bedroom
Interior
Heating Forced air
Cooling None
Flooring Carpeted, Hardwood, Tile
Exterior
Parking Features Yes
Garage Spaces 2.0
Garage Description 2
Fence Fence
Community Features Pets Allowed
View Y/N No
Total Parking Spaces 3
Private Pool No
Building
Story 3
Others
Ownership Condominium/Strata




