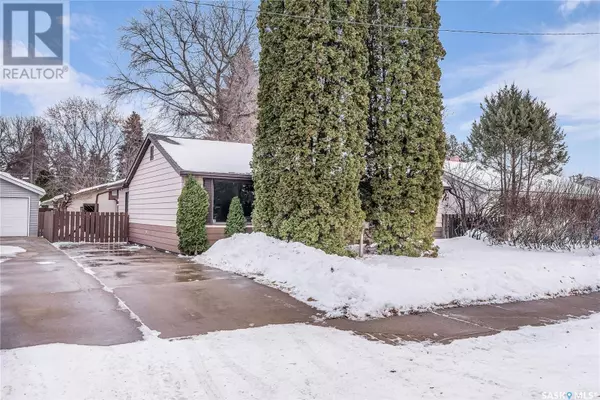514 S AVENUE N Saskatoon, SK S7L3A3
UPDATED:
Key Details
Property Type Single Family Home
Sub Type Freehold
Listing Status Active
Purchase Type For Sale
Square Footage 1,185 sqft
Price per Sqft $232
Subdivision Mount Royal Sa
MLS® Listing ID SK990399
Style Bungalow
Bedrooms 3
Originating Board Saskatchewan REALTORS® Association
Year Built 1956
Property Description
Location
Province SK
Rooms
Extra Room 1 Main level 14-9 x 16-7 Living room
Extra Room 2 Main level 8-9 x 17-5 Kitchen
Extra Room 3 Main level 15-1 x 15-10 Dining room
Extra Room 4 Main level Measurements not available 4pc Bathroom
Extra Room 5 Main level 9-8 x 14-1 Bedroom
Extra Room 6 Main level 10-9 x 9-3 Bedroom
Interior
Heating Forced air,
Fireplaces Type Conventional
Exterior
Parking Features Yes
Fence Fence
View Y/N No
Private Pool No
Building
Lot Description Lawn, Garden Area
Story 1
Architectural Style Bungalow
Others
Ownership Freehold




