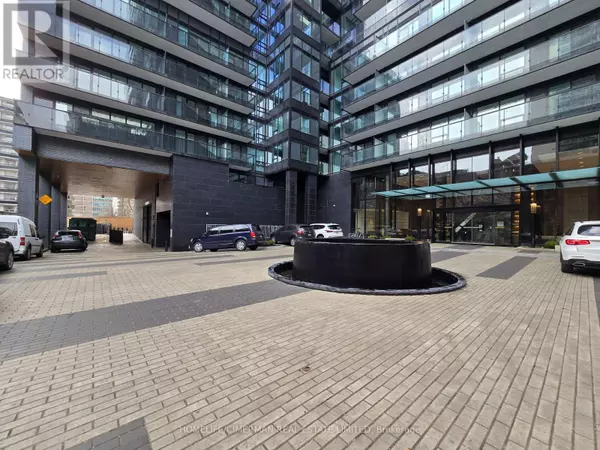See all 33 photos
$2,590
2 BD
2 BA
699 SqFt
Active
117 Broadway AVE #1206N Toronto (mount Pleasant West), ON M4P1V3
REQUEST A TOUR If you would like to see this home without being there in person, select the "Virtual Tour" option and your agent will contact you to discuss available opportunities.
In-PersonVirtual Tour

UPDATED:
Key Details
Property Type Condo
Sub Type Condominium/Strata
Listing Status Active
Purchase Type For Rent
Square Footage 699 sqft
Subdivision Mount Pleasant West
MLS® Listing ID C11888447
Bedrooms 2
Originating Board Toronto Regional Real Estate Board
Property Description
**Brand new Line 5 Condos** North facing 2 bedroom 2 bathroom suite with spacious balcony and floor-to-ceiling windows! No wasted space, practical layout. Open concept, smooth ceilings, vinyl flooring upgraded unit throughout. The European-inspired kitchen features custom cabinetry, a sleek quartz countertop, a stainless steel undermount sink, and premium ENERGY STAR integrated appliances, including a frost-free refrigerator and dishwasher. Luxury bathrooms with high end fixtures and custom cabinetry with built in storage. Located in the dynamic Yonge and Eglinton neighborhood, Line 5 puts the best of the city at your doorstep. Steps from convenient transit, restaurants, offices, supermarket, parks, walkable vibrant neighborhood, this suite is perfect for those seeking luxury and a connected urban lifestyle . Residents will enjoy top tiered amenities including a party room, dining room, gym, yoga studio, pool, sauna and 24/7 concierge service. Metered utilities extra. STORAGE LOCKER INCLUDED (id:24570)
Location
Province ON
Rooms
Extra Room 1 Flat 6.46 m X 3.6 m Living room
Extra Room 2 Flat 6.46 m X 3.6 m Dining room
Extra Room 3 Flat 6.46 m X 3.6 m Kitchen
Extra Room 4 Flat 2.99 m X 2.74 m Primary Bedroom
Extra Room 5 Flat 2.74 m X 2.5 m Bedroom 2
Interior
Heating Forced air
Cooling Central air conditioning
Flooring Vinyl
Exterior
Parking Features Yes
Community Features Pet Restrictions
View Y/N No
Private Pool No
Others
Ownership Condominium/Strata
Acceptable Financing Monthly
Listing Terms Monthly
GET MORE INFORMATION





