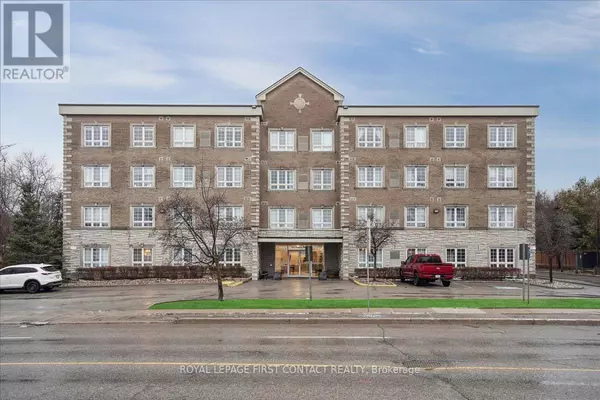See all 31 photos
$489,900
Est. payment /mo
2 BD
1 BA
799 SqFt
Active
112 Simcoe RD #410 Bradford West Gwillimbury (bradford), ON L3Z1Y2
REQUEST A TOUR If you would like to see this home without being there in person, select the "Virtual Tour" option and your agent will contact you to discuss available opportunities.
In-PersonVirtual Tour
UPDATED:
Key Details
Property Type Condo
Sub Type Condominium/Strata
Listing Status Active
Purchase Type For Sale
Square Footage 799 sqft
Price per Sqft $613
Subdivision Bradford
MLS® Listing ID N11888766
Bedrooms 2
Condo Fees $644/mo
Originating Board Toronto Regional Real Estate Board
Property Description
Welcome to this beautiful 2-bedroom, 1-bath condo in the heart of Bradford! Offering an exceptional blend of modern style and convenience, this bright and spacious unit is perfect for anyone looking to enjoy a comfortable and contemporary lifestyle. Features: Top Floor Location: Enjoy peace, privacy, and stunning views from the top floor of this well-maintained building.Open Concept Living: The spacious living area is perfect for relaxing or entertaining, with ample natural light.Kitchen: Stunning granite countertops, sleek stainless steel appliances, and plenty of cabinet space make this kitchen both functional and stylish.Two Spacious Bedrooms: Both bedrooms are generously sized, offering plenty of closet space and a cozy retreat after a long day.In-suite Laundry: Convenient in-suite washer and dryer.Parking: One designated parking spot included, ensuring you always have a place to park. Don't Miss out! (id:24570)
Location
Province ON
Rooms
Extra Room 1 Main level 5.27 m X 2.67 m Kitchen
Extra Room 2 Main level 5.27 m X 3.5 m Living room
Extra Room 3 Main level 5.27 m X 3.5 m Dining room
Extra Room 4 Main level 4.72 m X 3.4 m Primary Bedroom
Extra Room 5 Main level 2.6 m X 2.6 m Bedroom 2
Interior
Heating Forced air
Cooling Central air conditioning
Flooring Tile, Laminate
Exterior
Parking Features No
Community Features Pet Restrictions
View Y/N No
Total Parking Spaces 1
Private Pool No
Others
Ownership Condominium/Strata




