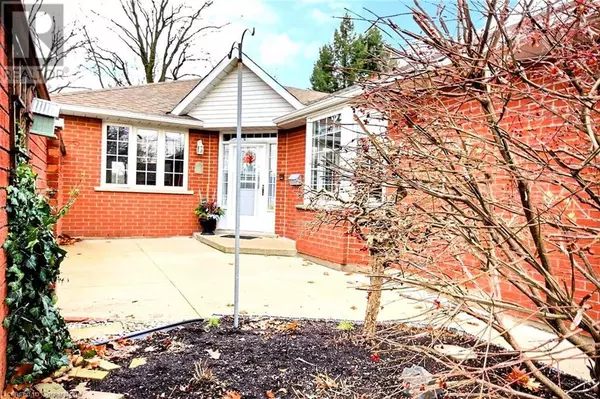85 BEASLEY Crescent Unit# 13 Cambridge, ON N1T1P5
UPDATED:
Key Details
Property Type Townhouse
Sub Type Townhouse
Listing Status Active
Purchase Type For Sale
Square Footage 1,577 sqft
Price per Sqft $443
Subdivision 32 - Shades Mills
MLS® Listing ID 40683987
Style Bungalow
Bedrooms 3
Condo Fees $462/mo
Originating Board Cornerstone - Waterloo Region
Year Built 1992
Property Description
Location
Province ON
Rooms
Extra Room 1 Basement 13'7'' x 9'2'' Bedroom
Extra Room 2 Basement 21'8'' x 15'9'' Recreation room
Extra Room 3 Basement Measurements not available 3pc Bathroom
Extra Room 4 Main level Measurements not available Full bathroom
Extra Room 5 Main level 15'4'' x 13'0'' Primary Bedroom
Extra Room 6 Main level Measurements not available Foyer
Interior
Heating Forced air,
Cooling Central air conditioning
Exterior
Parking Features Yes
Community Features Community Centre
View Y/N No
Total Parking Spaces 4
Private Pool Yes
Building
Story 1
Sewer Municipal sewage system
Architectural Style Bungalow
Others
Ownership Condominium




