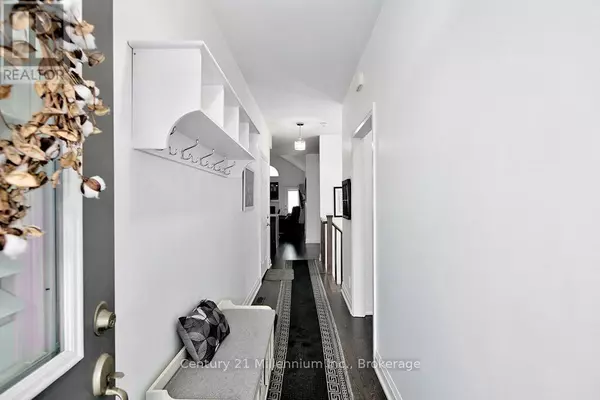26 Kari CRES #29 Collingwood, ON L9Z0Z6
UPDATED:
Key Details
Property Type Townhouse
Sub Type Townhouse
Listing Status Active
Purchase Type For Sale
Square Footage 1,599 sqft
Price per Sqft $623
Subdivision Collingwood
MLS® Listing ID S11889085
Style Bungalow
Bedrooms 3
Condo Fees $370/mo
Originating Board OnePoint Association of REALTORS®
Property Description
Location
Province ON
Rooms
Extra Room 1 Lower level 3.25 m X 4.39 m Bedroom 3
Extra Room 2 Lower level 7.44 m X 9.65 m Family room
Extra Room 3 Lower level 2.41 m X 1.5 m Bathroom
Extra Room 4 Lower level 4.37 m X 5.13 m Workshop
Extra Room 5 Main level 3.58 m X 4.6 m Primary Bedroom
Extra Room 6 Main level 3.89 m X 1.7 m Dining room
Interior
Heating Forced air
Cooling Central air conditioning, Ventilation system
Flooring Ceramic
Fireplaces Number 1
Exterior
Parking Features Yes
Community Features Pet Restrictions, Community Centre
View Y/N Yes
View Mountain view
Total Parking Spaces 2
Private Pool No
Building
Lot Description Landscaped
Story 1
Architectural Style Bungalow
Others
Ownership Condominium/Strata




