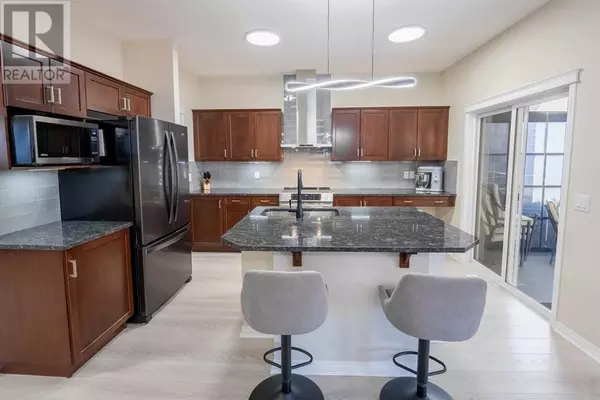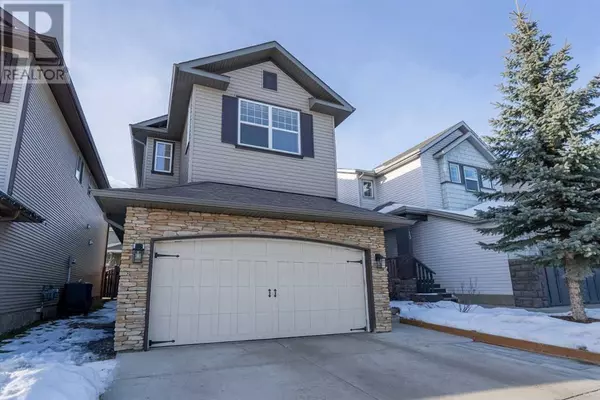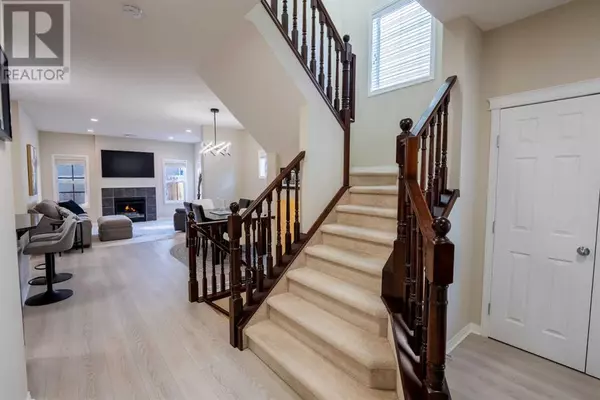9 Silverado Saddle Heights SW Calgary, AB T2X0H7
UPDATED:
Key Details
Property Type Single Family Home
Sub Type Freehold
Listing Status Active
Purchase Type For Sale
Square Footage 1,948 sqft
Price per Sqft $374
Subdivision Silverado
MLS® Listing ID A2182453
Bedrooms 3
Half Baths 1
Originating Board Calgary Real Estate Board
Year Built 2009
Lot Size 3,907 Sqft
Acres 3907.2996
Property Description
Location
Province AB
Rooms
Extra Room 1 Main level 12.33 Ft x 10.17 Ft Dining room
Extra Room 2 Main level 6.33 Ft x 8.50 Ft Laundry room
Extra Room 3 Main level 4.75 Ft x 4.92 Ft 2pc Bathroom
Extra Room 4 Main level 4.67 Ft x 5.08 Ft Pantry
Extra Room 5 Main level 11.25 Ft x 13.75 Ft Kitchen
Extra Room 6 Main level 14.00 Ft x 12.00 Ft Living room
Interior
Heating Forced air,
Cooling Central air conditioning
Flooring Carpeted, Other, Tile, Vinyl Plank
Fireplaces Number 1
Exterior
Parking Features Yes
Garage Spaces 2.0
Garage Description 2
Fence Fence
Community Features Golf Course Development
View Y/N No
Total Parking Spaces 4
Private Pool No
Building
Lot Description Fruit trees, Landscaped, Lawn
Story 2
Others
Ownership Freehold




