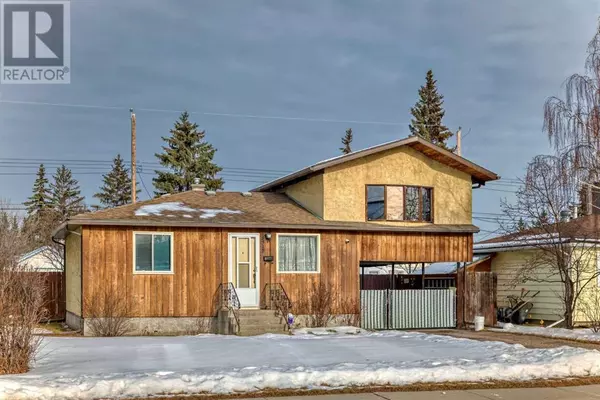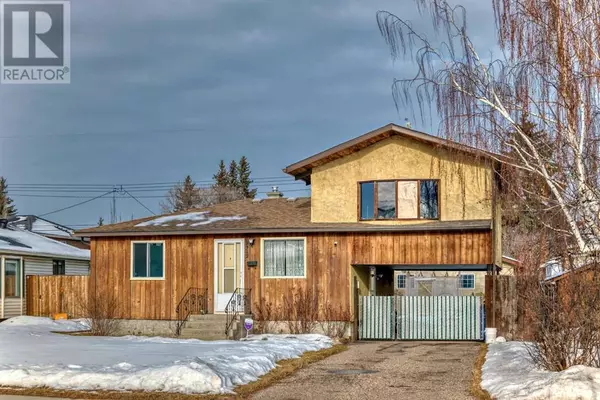8312 46 Avenue NW Calgary, AB T3B1Y5
UPDATED:
Key Details
Property Type Single Family Home
Sub Type Freehold
Listing Status Active
Purchase Type For Sale
Square Footage 932 sqft
Price per Sqft $724
Subdivision Bowness
MLS® Listing ID A2183162
Bedrooms 3
Originating Board Calgary Real Estate Board
Year Built 1956
Lot Size 6,006 Sqft
Acres 6006.262
Property Description
Location
Province AB
Rooms
Extra Room 1 Basement 24.75 Ft x 11.25 Ft Laundry room
Extra Room 2 Basement 12.58 Ft x 10.67 Ft Bedroom
Extra Room 3 Basement 11.17 Ft x 8.08 Ft Other
Extra Room 4 Main level 5.08 Ft x 2.83 Ft Other
Extra Room 5 Main level 11.00 Ft x 10.67 Ft Kitchen
Extra Room 6 Main level 7.50 Ft x 4.92 Ft 4pc Bathroom
Interior
Heating Forced air
Cooling None
Flooring Carpeted, Laminate, Linoleum, Other
Exterior
Parking Features Yes
Garage Spaces 2.0
Garage Description 2
Fence Fence
View Y/N No
Total Parking Spaces 2
Private Pool No
Building
Story 1
Others
Ownership Freehold




