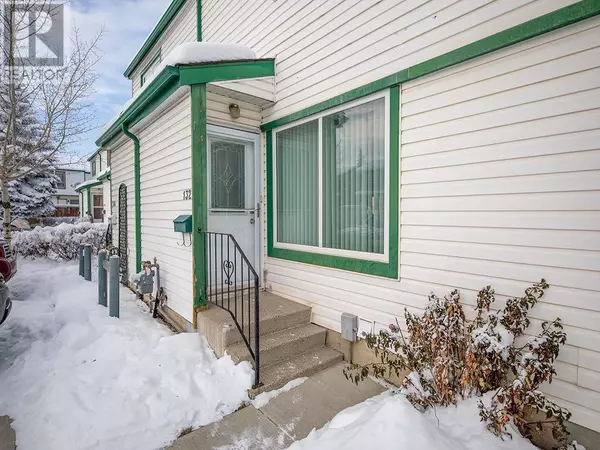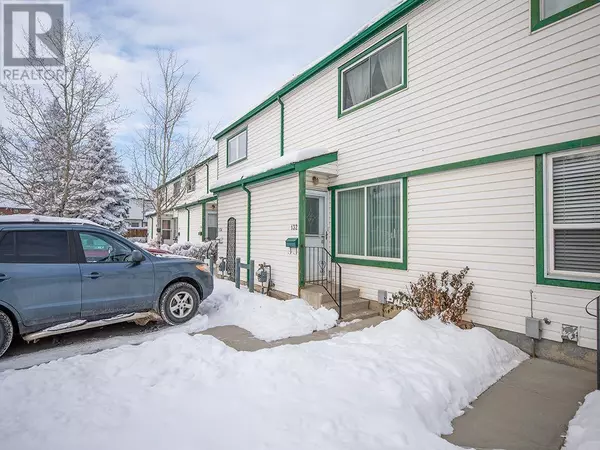132 Pennsylvania Road SE Calgary, AB T2A5V5
UPDATED:
Key Details
Property Type Townhouse
Sub Type Townhouse
Listing Status Active
Purchase Type For Sale
Square Footage 1,034 sqft
Price per Sqft $338
Subdivision Penbrooke Meadows
MLS® Listing ID A2183158
Bedrooms 3
Half Baths 1
Condo Fees $321/mo
Originating Board Calgary Real Estate Board
Year Built 1975
Property Description
Location
Province AB
Rooms
Extra Room 1 Main level 17.25 Ft x 10.58 Ft Living room
Extra Room 2 Main level 8.42 Ft x 10.92 Ft Dining room
Extra Room 3 Main level 8.33 Ft x 10.92 Ft Kitchen
Extra Room 4 Main level 4.25 Ft x 6.25 Ft 2pc Bathroom
Extra Room 5 Upper Level 17.17 Ft x 10.75 Ft Primary Bedroom
Extra Room 6 Upper Level 8.17 Ft x 12.00 Ft Bedroom
Interior
Heating Forced air
Cooling None
Flooring Carpeted, Other, Vinyl
Fireplaces Number 1
Exterior
Parking Features No
Fence Fence
View Y/N No
Total Parking Spaces 1
Private Pool No
Building
Story 2
Others
Ownership Condominium/Strata




