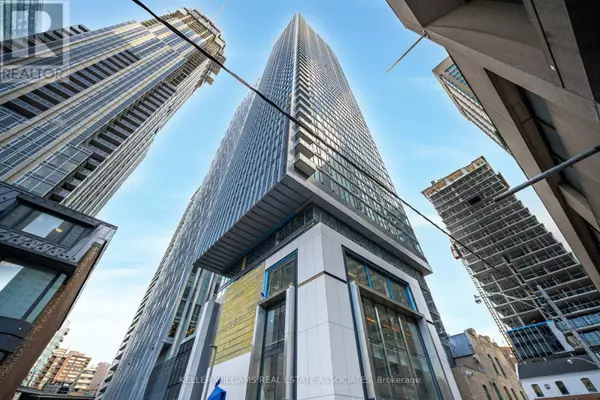See all 28 photos
$629,800
Est. payment /mo
1 BD
1 BA
Active
8 Cumberland ST #2201 Toronto (annex), ON M4W0B6
REQUEST A TOUR If you would like to see this home without being there in person, select the "Virtual Tour" option and your agent will contact you to discuss available opportunities.
In-PersonVirtual Tour
UPDATED:
Key Details
Property Type Condo
Sub Type Condominium/Strata
Listing Status Active
Purchase Type For Sale
Subdivision Annex
MLS® Listing ID C11890239
Bedrooms 1
Condo Fees $361/mo
Originating Board Toronto Regional Real Estate Board
Property Description
Experience urban living at its finest in this stylish 1-bedroom, 1-bath condo in Yorkville, Torontos most coveted neighborhood! This modern suite boasts 10-foot smooth ceilings, floor-to-ceiling windows, engineered hardwood floors throughout, a separate bedroom with a double closet, a sleek kitchen with stainless steel appliances and stone countertops, and all with amazing views of the city! In-suite laundry is also included! Building Amenities include: Fitness Centre, Yoga Studio, Steam Room, Business Center, Party Room, Pet Spa, Outdoor Garden etc. Unbeatable location, just moments from the Don Valley Parkway, the Gardiner Expressway and the 401. A perfect 100 Walk Score and transit score, steps to the Citys best shopping, Eataly, and other fine eateries. Great opportunity to live in one of the trendiest neighbourhoods in T.O.! Whether you're a first-time buyer or looking to invest, this property offers the perfect blend of style, comfort, and location. Don't miss this one!! **** EXTRAS **** All utilities included except Hydro. Bell Internet is also included in maintenance fee as well! WOW! (id:24570)
Location
Province ON
Rooms
Extra Room 1 Main level 3.62 m X 2.85 m Living room
Extra Room 2 Main level 3.62 m X 2.85 m Dining room
Extra Room 3 Main level 3.53 m X 2.23 m Kitchen
Extra Room 4 Main level 3.44 m X 2.87 m Bedroom
Interior
Heating Forced air
Cooling Central air conditioning
Flooring Hardwood
Exterior
Parking Features No
Community Features Pet Restrictions
View Y/N No
Private Pool No
Others
Ownership Condominium/Strata




