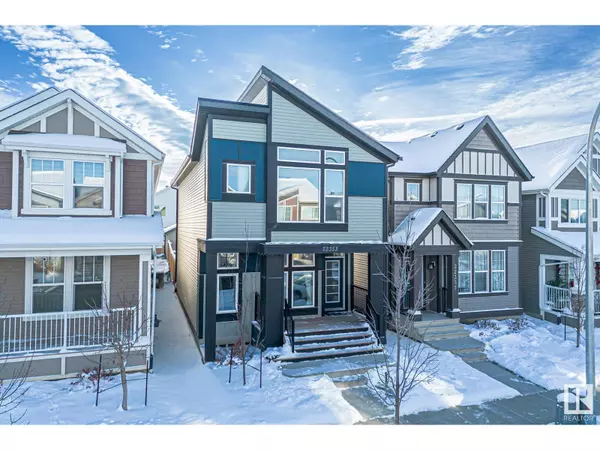22353 93A AV NW Edmonton, AB T5T7K3
UPDATED:
Key Details
Property Type Single Family Home
Sub Type Freehold
Listing Status Active
Purchase Type For Sale
Square Footage 1,648 sqft
Price per Sqft $330
Subdivision Secord
MLS® Listing ID E4415888
Bedrooms 4
Half Baths 1
Originating Board REALTORS® Association of Edmonton
Year Built 2019
Lot Size 2,899 Sqft
Acres 2899.69
Property Description
Location
Province AB
Rooms
Extra Room 1 Basement 2.73 m X 3.94 m Bedroom 4
Extra Room 2 Basement 4.36 m X 8.21 m Recreation room
Extra Room 3 Basement 2.52 m X 2.51 m Utility room
Extra Room 4 Main level 4.11 m X 3.67 m Living room
Extra Room 5 Main level 4.58 m X 3.42 m Dining room
Extra Room 6 Main level 3.6 m X 4.17 m Kitchen
Interior
Heating Forced air
Fireplaces Type None
Exterior
Parking Features Yes
Fence Fence
View Y/N No
Total Parking Spaces 2
Private Pool No
Building
Story 2
Others
Ownership Freehold




