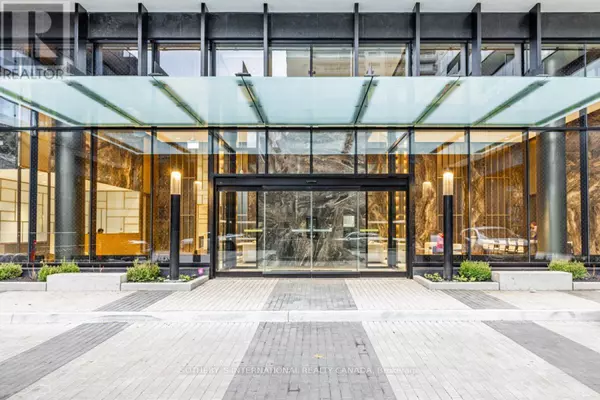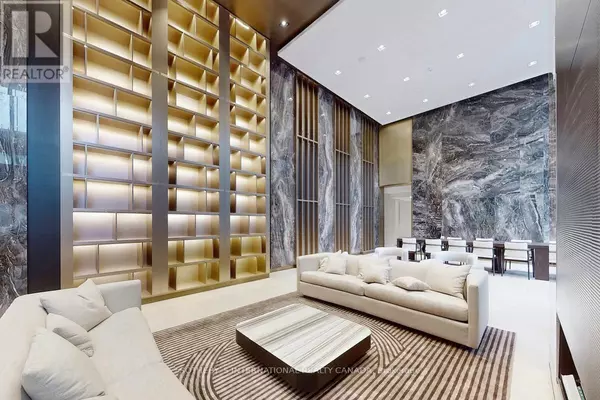See all 31 photos
$2,600
2 BD
2 BA
599 SqFt
Active
117 Broadway AVE #1207 Toronto (mount Pleasant West), ON M4P1V3
REQUEST A TOUR If you would like to see this home without being there in person, select the "Virtual Tour" option and your agent will contact you to discuss available opportunities.
In-PersonVirtual Tour

UPDATED:
Key Details
Property Type Condo
Sub Type Condominium/Strata
Listing Status Active
Purchase Type For Rent
Square Footage 599 sqft
Subdivision Mount Pleasant West
MLS® Listing ID C11890964
Bedrooms 2
Originating Board Toronto Regional Real Estate Board
Property Description
Welcome to brand new Line5 condos - North tower. Experience modern living in brand new 2 bed, 2 full bath condo perfectly located in desirable Yonge & Eglinton neighbourhood. Be the first to call this beautiful unit yours, featuring an open-concept design with luxurious finishes, 9 ft high smooth ceilings, floor-to-ceiling windows & large balcony on the north side with unobstructed city views. The European-inspired kitchen features custom cabinetry, a sleek quartz countertop, stylish backsplash & integrated appliances. Resort style amenities include 24-hour concierge, security, fully equipped fitness studio, spa-lounge with steam room & sauna, 7th floor party lounge with outdoor theatre, Social club on 9th flr with shared work space, outdoor pool, dining lounge with bbq's, and more. This is a walker's paradise, score of 96, steps away from grocery shopping, top restaurants & eateries, cafes, Cineplex movie theatres, Sherwood park. Short walk to TTC Bus, Yonge Subway & new Crosstown LRT Mount Pleasant station. Don't miss your chance to live in this vibrant and highly sought-after community! STORAGE LOCKER INCLUDED. **** EXTRAS **** Integrated Fridge/Freezer & Dishwasher. B/In Cooktop & Oven, B/In Microwave/Exhaust Fan. Front Load Washer & Dryer. All Elf's & Track Lights. Tenant pays Hydro, Hot & Cold Water. STORAGE LOCKER INCLUDED. (id:24570)
Location
Province ON
Rooms
Extra Room 1 Flat 3.56 m X 6.45 m Living room
Extra Room 2 Flat 3.56 m X 6.45 m Dining room
Extra Room 3 Flat 3.56 m X 6.45 m Kitchen
Extra Room 4 Flat 2.74 m X 2.95 m Primary Bedroom
Extra Room 5 Flat 2.49 m X 2.74 m Bedroom 2
Interior
Heating Forced air
Cooling Central air conditioning
Flooring Laminate
Exterior
Parking Features Yes
Community Features Pet Restrictions
View Y/N Yes
View View
Private Pool Yes
Others
Ownership Condominium/Strata
Acceptable Financing Monthly
Listing Terms Monthly
GET MORE INFORMATION





