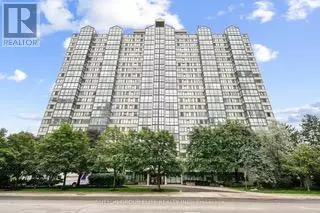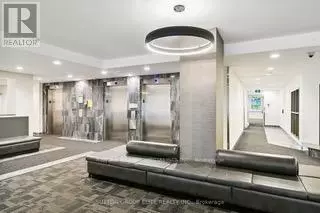350 Webb DR #1409 Mississauga (city Centre), ON L5B3W4
UPDATED:
Key Details
Property Type Condo
Sub Type Condominium/Strata
Listing Status Active
Purchase Type For Sale
Square Footage 999 sqft
Price per Sqft $590
Subdivision City Centre
MLS® Listing ID W11890961
Bedrooms 2
Condo Fees $959/mo
Originating Board Toronto Regional Real Estate Board
Property Description
Location
Province ON
Rooms
Extra Room 1 Flat 6.4 m X 3.57 m Living room
Extra Room 2 Flat 6.4 m X 3.57 m Dining room
Extra Room 3 Flat 3.28 m X 2.49 m Kitchen
Extra Room 4 Flat 3.28 m X 2.47 m Eating area
Extra Room 5 Flat 4.62 m X 3.37 m Primary Bedroom
Extra Room 6 Flat 5.78 m X 2.66 m Bedroom 2
Interior
Heating Forced air
Cooling Central air conditioning
Flooring Laminate
Exterior
Parking Features Yes
Community Features Pet Restrictions
View Y/N No
Total Parking Spaces 2
Private Pool Yes
Others
Ownership Condominium/Strata




