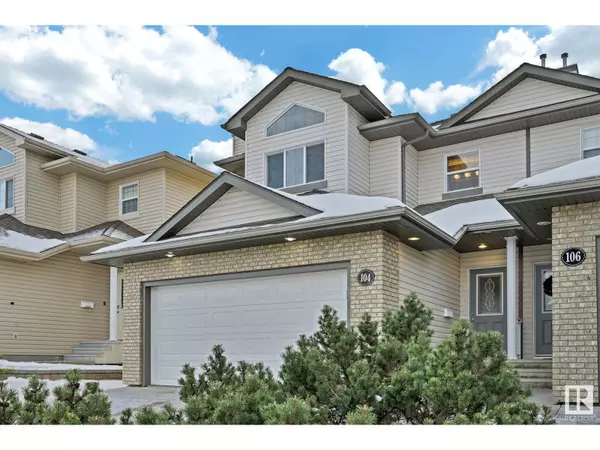104 WESTERRA BV Stony Plain, AB T7Z2Z7
UPDATED:
Key Details
Property Type Condo
Sub Type Condominium/Strata
Listing Status Active
Purchase Type For Sale
Square Footage 1,388 sqft
Price per Sqft $251
Subdivision Lake Westerra
MLS® Listing ID E4415904
Bedrooms 3
Half Baths 1
Condo Fees $370/mo
Originating Board REALTORS® Association of Edmonton
Year Built 2006
Lot Size 3,282 Sqft
Acres 3282.9927
Property Description
Location
Province AB
Rooms
Extra Room 1 Basement 4.62 m X 4.96 m Recreation room
Extra Room 2 Basement 2.01 m X 3.82 m Utility room
Extra Room 3 Main level 3.83 m X 3.94 m Living room
Extra Room 4 Main level 3.21 m X 2.48 m Dining room
Extra Room 5 Main level 3.21 m X 3.16 m Kitchen
Extra Room 6 Upper Level 4.21 m X 4.15 m Primary Bedroom
Interior
Heating Forced air
Exterior
Parking Features Yes
View Y/N No
Total Parking Spaces 4
Private Pool No
Building
Story 2
Others
Ownership Condominium/Strata




