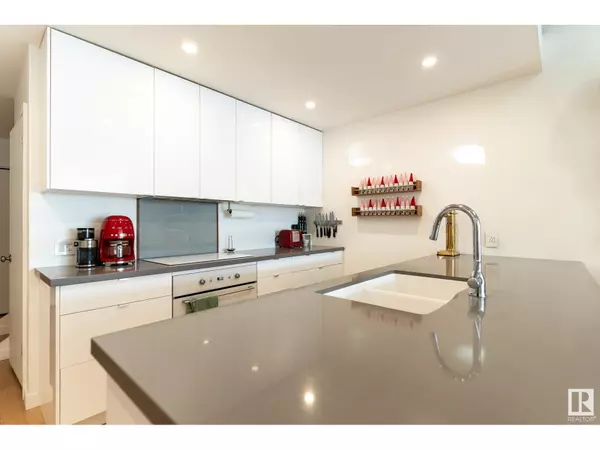See all 44 photos
$299,900
Est. payment /mo
1 BD
2 BA
1,239 SqFt
Active
10522 84 AV NW Edmonton, AB T6E2H4
REQUEST A TOUR If you would like to see this home without being there in person, select the "Virtual Tour" option and your agent will contact you to discuss available opportunities.
In-PersonVirtual Tour
UPDATED:
Key Details
Property Type Condo
Sub Type Condominium/Strata
Listing Status Active
Purchase Type For Sale
Square Footage 1,239 sqft
Price per Sqft $242
Subdivision Strathcona
MLS® Listing ID E4415906
Bedrooms 1
Half Baths 1
Condo Fees $846/mo
Originating Board REALTORS® Association of Edmonton
Year Built 1980
Property Description
Experience unparalleled living in the iconic Terrace 84. This fully renovated condo redefines luxury, offering over 1,200 sq ft of meticulously designed space in an exclusive boutique building with only 10 units, ensuring unmatched privacy and charm. The main floor captivates with soaring ceilings, an open-concept layout, and a modern kitchen complete with custom cabinetry. Upstairs, retreat to a spacious loft featuring a versatile den, a serene bedroom, and the convenience of second-level laundry. Every inch of this home has been thoughtfully upgraded, from the sleek flooring and energy-efficient windows to the beautifully refinished bathrooms and premium finishes throughout. Enjoy abundant storage, a private green space, and a location that dreams are made of. Nestled in the heart of Strathcona, you're steps from the U of A, vibrant Whyte Avenue, and the breathtaking River Valley trails. Combining timeless mid-century design with modern elegance, this is more than a home—it's a lifestyle. (id:24570)
Location
Province AB
Rooms
Extra Room 1 Main level 3.48 m X 3.07 m Living room
Extra Room 2 Main level 4.54 m X 3.07 m Dining room
Extra Room 3 Main level 3.76 m X 2.78 m Kitchen
Extra Room 4 Upper Level Measurements not available Den
Extra Room 5 Upper Level Measurements not available Primary Bedroom
Interior
Heating Hot water radiator heat
Fireplaces Type Unknown
Exterior
Parking Features No
View Y/N No
Total Parking Spaces 1
Private Pool No
Others
Ownership Condominium/Strata




