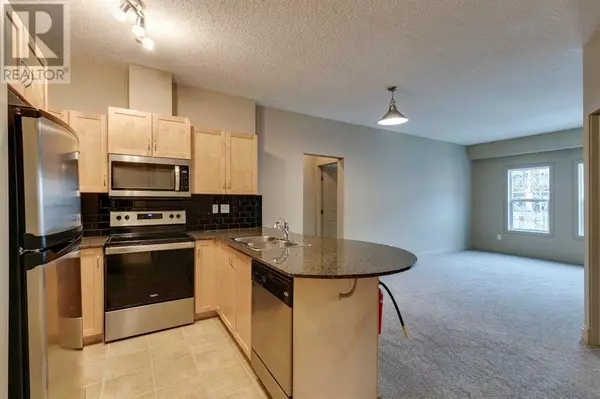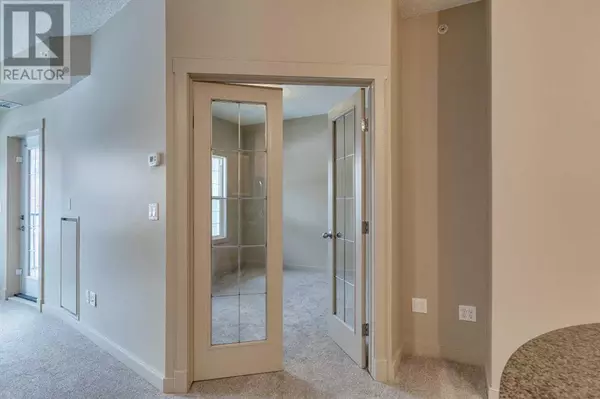2204, 11811 Lake Fraser Drive SE Calgary, AB T2J7J1
UPDATED:
Key Details
Property Type Condo
Sub Type Condominium/Strata
Listing Status Active
Purchase Type For Sale
Square Footage 892 sqft
Price per Sqft $397
Subdivision Lake Bonavista
MLS® Listing ID A2183024
Style Low rise
Bedrooms 2
Condo Fees $816/mo
Originating Board Calgary Real Estate Board
Year Built 2006
Property Description
Location
Province AB
Rooms
Extra Room 1 Main level 10.58 Ft x 16.08 Ft Primary Bedroom
Extra Room 2 Main level 11.17 Ft x 13.67 Ft Living room
Extra Room 3 Main level 11.08 Ft x 10.58 Ft Bedroom
Extra Room 4 Main level 14.08 Ft x 6.08 Ft Dining room
Extra Room 5 Main level Measurements not available 3pc Bathroom
Extra Room 6 Main level 10.42 Ft x 14.83 Ft Office
Interior
Cooling Central air conditioning
Flooring Carpeted, Linoleum
Exterior
Parking Features Yes
Community Features Pets Allowed With Restrictions
View Y/N No
Total Parking Spaces 2
Private Pool No
Building
Story 4
Architectural Style Low rise
Others
Ownership Condominium/Strata




