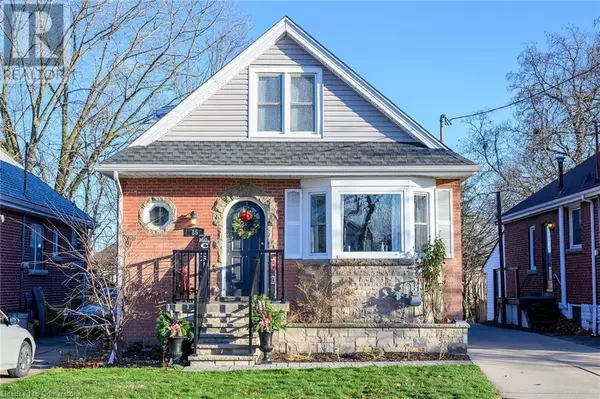85 BARONS Avenue S Hamilton, ON L8K2Y4
UPDATED:
Key Details
Property Type Single Family Home
Sub Type Freehold
Listing Status Active
Purchase Type For Sale
Square Footage 2,263 sqft
Price per Sqft $353
Subdivision 240 - Bartonville/Glenview
MLS® Listing ID 40685126
Bedrooms 4
Originating Board Cornerstone - Hamilton-Burlington
Property Description
Location
Province ON
Rooms
Extra Room 1 Second level 11'0'' x 6'5'' 3pc Bathroom
Extra Room 2 Second level 15'0'' x 14'8'' Bedroom
Extra Room 3 Second level 16'8'' x 11'8'' Primary Bedroom
Extra Room 4 Basement 6'2'' x 5'6'' 3pc Bathroom
Extra Room 5 Basement 13'8'' x 7'8'' Kitchen
Extra Room 6 Basement 10'6'' x 9'10'' Bedroom
Interior
Heating Forced air
Cooling Central air conditioning
Exterior
Parking Features No
View Y/N No
Total Parking Spaces 3
Private Pool No
Building
Story 1.5
Sewer Municipal sewage system
Others
Ownership Freehold




