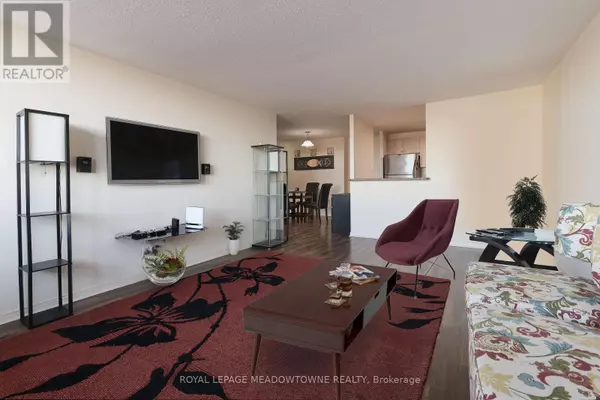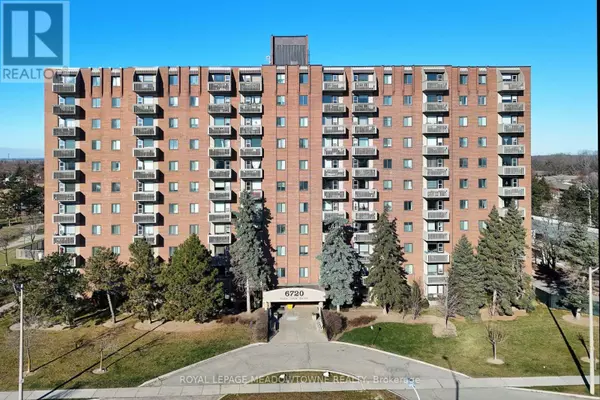6720 Glen Erin DR #604 Mississauga (meadowvale), ON L5N3K8
UPDATED:
Key Details
Property Type Condo
Sub Type Condominium/Strata
Listing Status Active
Purchase Type For Rent
Square Footage 899 sqft
Subdivision Meadowvale
MLS® Listing ID W11892730
Bedrooms 2
Originating Board Toronto Regional Real Estate Board
Property Description
Location
Province ON
Rooms
Extra Room 1 Flat 3.9 m X 5.66 m Living room
Extra Room 2 Flat 3.1 m X 2.58 m Dining room
Extra Room 3 Flat 2.66 m X 2.74 m Kitchen
Extra Room 4 Flat 4.02 m X 3.82 m Primary Bedroom
Extra Room 5 Flat 4.06 m X 2.74 m Bedroom 2
Extra Room 6 Flat Measurements not available Other
Interior
Heating Forced air
Cooling Wall unit
Flooring Laminate, Ceramic
Exterior
Parking Features No
Community Features Pets not Allowed, Community Centre
View Y/N No
Total Parking Spaces 1
Private Pool Yes
Others
Ownership Condominium/Strata
Acceptable Financing Monthly
Listing Terms Monthly




