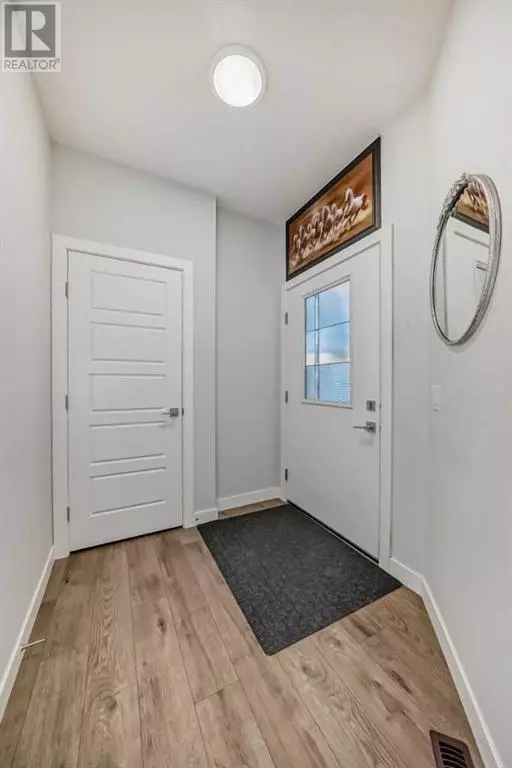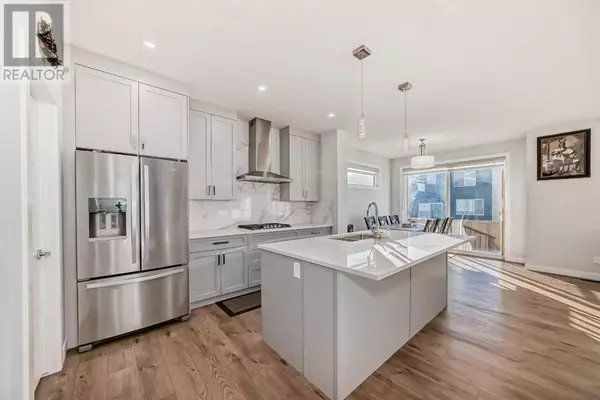760 Corner Meadows Way NE Calgary, AB T3N3C8
UPDATED:
Key Details
Property Type Single Family Home
Sub Type Freehold
Listing Status Active
Purchase Type For Sale
Square Footage 2,317 sqft
Price per Sqft $366
Subdivision Cornerstone
MLS® Listing ID A2183535
Bedrooms 4
Originating Board Calgary Real Estate Board
Year Built 2022
Lot Size 3,853 Sqft
Acres 3853.48
Property Description
Location
Province AB
Rooms
Extra Room 1 Main level 8.58 Ft x 11.08 Ft Bedroom
Extra Room 2 Main level 4.92 Ft x 9.00 Ft 4pc Bathroom
Extra Room 3 Main level 4.33 Ft x 11.42 Ft Other
Extra Room 4 Main level 9.17 Ft x 7.75 Ft Pantry
Extra Room 5 Main level 13.42 Ft x 12.92 Ft Kitchen
Extra Room 6 Main level 10.42 Ft x 10.50 Ft Dining room
Interior
Heating Forced air,
Cooling None
Flooring Carpeted, Tile, Vinyl Plank
Fireplaces Number 1
Exterior
Parking Features Yes
Garage Spaces 2.0
Garage Description 2
Fence Fence
View Y/N No
Total Parking Spaces 4
Private Pool No
Building
Story 2
Others
Ownership Freehold




