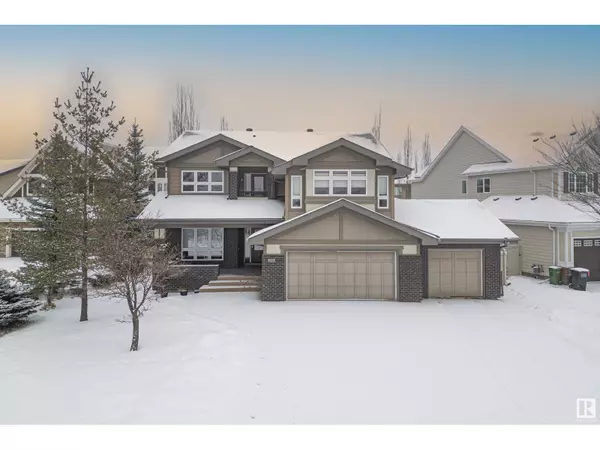See all 32 photos
$974,900
Est. payment /mo
3 BD
3 BA
3,034 SqFt
Active
2553 Cameron Ravine Landing LD NW Edmonton, AB T6M0L2
REQUEST A TOUR If you would like to see this home without being there in person, select the "Virtual Tour" option and your agent will contact you to discuss available opportunities.
In-PersonVirtual Tour
UPDATED:
Key Details
Property Type Single Family Home
Sub Type Freehold
Listing Status Active
Purchase Type For Sale
Square Footage 3,034 sqft
Price per Sqft $321
Subdivision Cameron Heights (Edmonton)
MLS® Listing ID E4416071
Bedrooms 3
Half Baths 1
Originating Board REALTORS® Association of Edmonton
Year Built 2008
Lot Size 9,576 Sqft
Acres 9576.543
Property Description
Welcome to this STUNNING 2-storey home nestled in Cameron Heights! The modern aesthetic is SURE to IMPRESS! As you enter this beautiful home, you'll notice the OPEN FLOORPLAN & AMPLE AMTS of NATURAL LIGHT! There is a GORGEOUS OFFICE just off the entrance, & as you walk a little further you'll find the ELEGANT DINING AREA! Living area opens up to the kitchen, which is a CULINARY DREAM boasting TONS of CUPBOARD/COUNTER SPACE, SPARKLING STAINLESS STEEL APPLIANCES, ISLAND for additional seating/storage, & TRENDY BACKSPLASH! A QUAINT BREAKFAST NOOK, LAUNDRY, & 2PC BATH complete the main floor. Upstairs, you'll find the MASSIVE PRIMARY BDRM complete with an EXQUISITE 5PC ENSUITE incl. a SOAKER TUB & a WALK-IN-CLOSET, 2 ADDITIONAL GENEROUSLY-SIZED BDRMS, 4PC BATH, & an AMAZING RECREATION ROOM that's PERFECT for enjoying some quality time with family or hosting friends! There is a TRIPLE GARAGE ATTACHED for ADDED CONVENIENCE, & there's also a DECK to enjoy some fresh air & sunshine! Get ready to be IMPRESSED! (id:24570)
Location
Province AB
Rooms
Extra Room 1 Basement 10.83 m X 12.67 m Storage
Extra Room 2 Basement 3.98 m X 5.58 m Storage
Extra Room 3 Main level 6.8 m X 4.25 m Living room
Extra Room 4 Main level 4.83 m X 3.21 m Dining room
Extra Room 5 Main level 4.46 m X 4.26 m Kitchen
Extra Room 6 Main level 2.81 m X 2.43 m Laundry room
Interior
Heating Forced air
Exterior
Parking Features Yes
View Y/N No
Private Pool No
Building
Story 2
Others
Ownership Freehold




