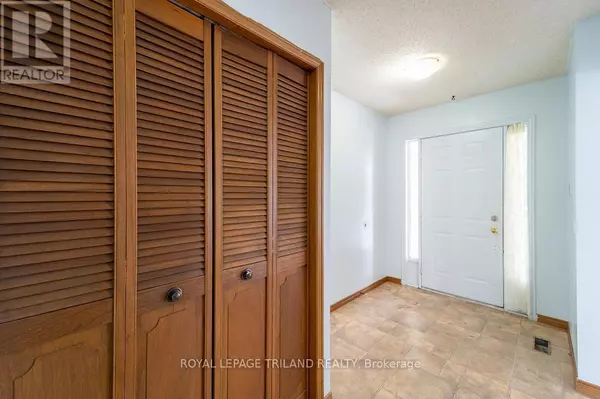156 GOLFVIEW ROAD London, ON N6C5V4
UPDATED:
Key Details
Property Type Single Family Home
Sub Type Freehold
Listing Status Active
Purchase Type For Sale
Square Footage 1,499 sqft
Price per Sqft $503
Subdivision South Q
MLS® Listing ID X11892972
Style Bungalow
Bedrooms 5
Originating Board London and St. Thomas Association of REALTORS®
Property Description
Location
Province ON
Rooms
Extra Room 1 Basement 2.77 m X 4.29 m Bedroom
Extra Room 2 Basement 3.68 m X 2.77 m Bedroom
Extra Room 3 Basement 2.75 m X 3.68 m Kitchen
Extra Room 4 Main level 3.08 m X 3.69 m Den
Extra Room 5 Main level 3.06 m X 3.08 m Dining room
Extra Room 6 Main level 3.99 m X 4.29 m Kitchen
Interior
Heating Forced air
Cooling Central air conditioning
Exterior
Parking Features Yes
Fence Fenced yard
View Y/N No
Total Parking Spaces 6
Private Pool No
Building
Story 1
Sewer Sanitary sewer
Architectural Style Bungalow
Others
Ownership Freehold




