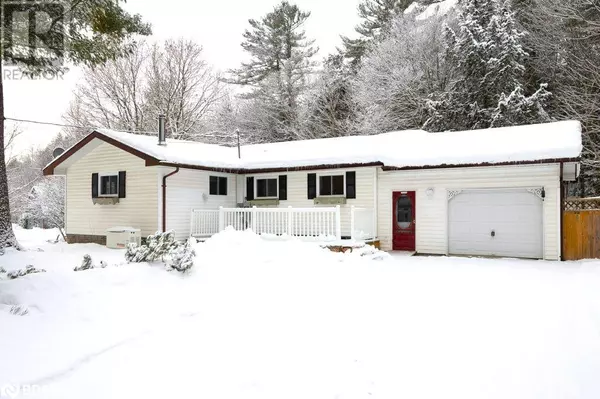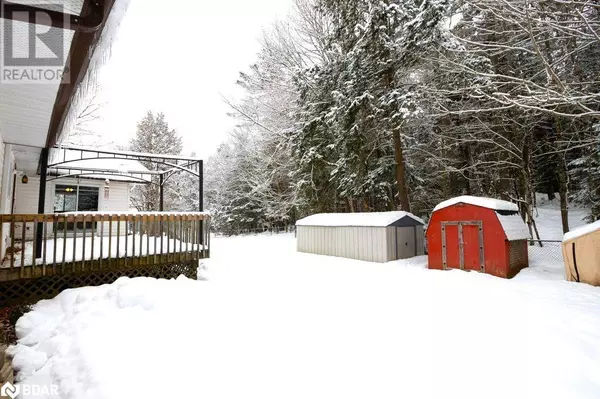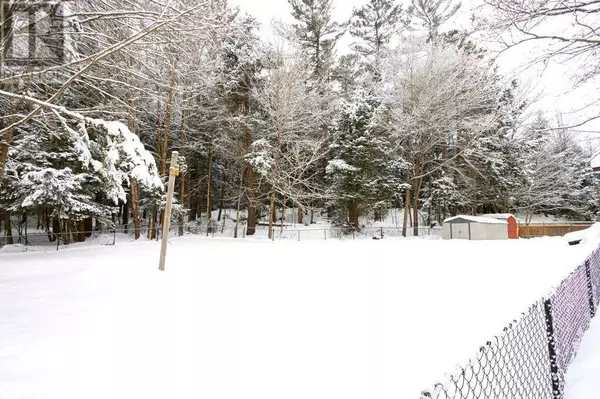7573 HWY 35 Kawartha Lakes, ON K0M2L0

UPDATED:
Key Details
Property Type Single Family Home
Sub Type Freehold
Listing Status Active
Purchase Type For Sale
Square Footage 1,659 sqft
Price per Sqft $300
Subdivision Laxton/Digby/Longford (Twp)
MLS® Listing ID 40685320
Style Raised bungalow
Bedrooms 4
Originating Board Barrie & District Association of REALTORS® Inc.
Year Built 1965
Property Description
Location
Province ON
Rooms
Extra Room 1 Basement 18'3'' x 13'10'' Bedroom
Extra Room 2 Basement 22'1'' x 17'2'' Recreation room
Extra Room 3 Main level 6'3'' x 10'8'' Laundry room
Extra Room 4 Main level 17'1'' x 11'4'' Primary Bedroom
Extra Room 5 Main level 8'6'' x 12'8'' 4pc Bathroom
Extra Room 6 Main level 13'8'' x 11'4'' Bedroom
Interior
Heating Baseboard heaters, Forced air, Stove,
Cooling Central air conditioning
Exterior
Parking Features Yes
View Y/N No
Total Parking Spaces 6
Private Pool No
Building
Story 1
Sewer Septic System
Architectural Style Raised bungalow
Others
Ownership Freehold
GET MORE INFORMATION





