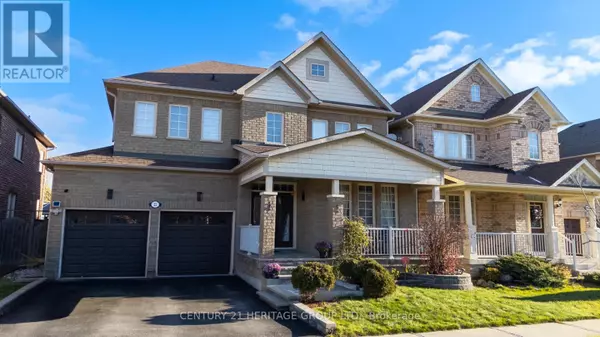23 KINGSHILL ROAD Richmond Hill (oak Ridges), ON L4E4B1
UPDATED:
Key Details
Property Type Single Family Home
Sub Type Freehold
Listing Status Active
Purchase Type For Sale
Subdivision Oak Ridges
MLS® Listing ID N11893394
Bedrooms 4
Half Baths 1
Originating Board Toronto Regional Real Estate Board
Property Description
Location
Province ON
Rooms
Extra Room 1 Second level 15.09 m X 12.14 m Primary Bedroom
Extra Room 2 Second level 11.81 m X 10.01 m Bedroom 2
Extra Room 3 Second level 12.8 m X 10.01 m Bedroom 3
Extra Room 4 Second level 11.81 m X 10.01 m Bedroom 4
Extra Room 5 Main level 20.34 m X 10.99 m Living room
Extra Room 6 Main level 20.34 m X 10.99 m Dining room
Interior
Heating Forced air
Cooling Central air conditioning
Flooring Hardwood
Exterior
Parking Features Yes
View Y/N No
Total Parking Spaces 6
Private Pool No
Building
Story 2
Sewer Sanitary sewer
Others
Ownership Freehold




