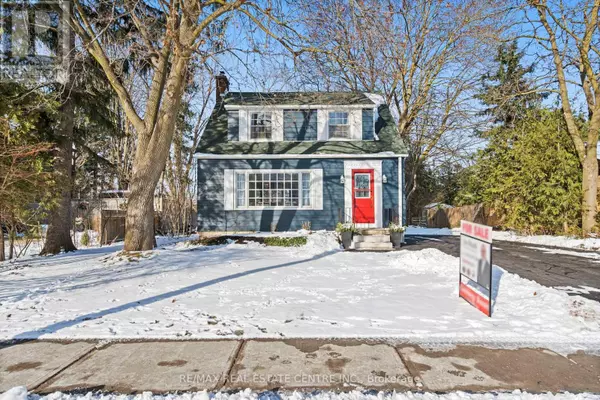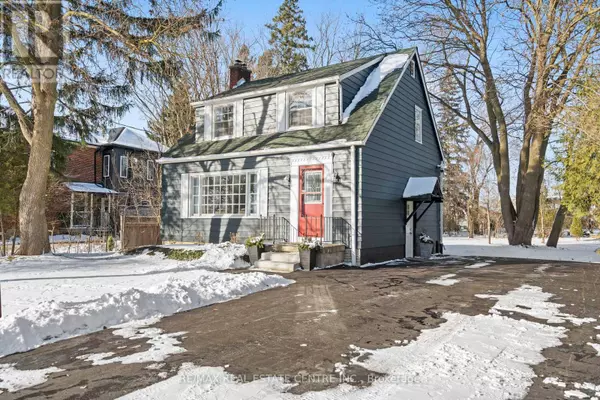See all 34 photos
$799,900
Est. payment /mo
2 BD
1 BA
Active
71 ZINA STREET Orangeville, ON L9W1E6
REQUEST A TOUR If you would like to see this home without being there in person, select the "Virtual Tour" option and your agent will contact you to discuss available opportunities.
In-PersonVirtual Tour
UPDATED:
Key Details
Property Type Single Family Home
Sub Type Freehold
Listing Status Active
Purchase Type For Sale
Subdivision Orangeville
MLS® Listing ID W11893501
Bedrooms 2
Originating Board Toronto Regional Real Estate Board
Property Description
Welcome To One Of Orangeville's Most Desired Places To Call Home. Majestic Trees Line This Historic Street, A Tranquil Setting Marked By Beautiful Homes. This 2 Storey Home Is An Opportunity Like No Other. Your Chance To Get Into The Market Or To Down Size To This Prestigious Area. Recently Updated, Simply Move In & Enjoy! Sitting On A Large 66 x 142 Lot, Opportunities Are Endless For Your Dreams. As You Enter The Home You Will Be Impressed By The Quality & Charm. The Large Inviting Livingroom Invites You In & Immediately You Feel At Home. Gleaming Hardwood Flooring Leads You To The Equally Charming Dining Room Overlooking The Gorgeous Backyard. The Recently Updated Kitchen Provides Space & Convenience. The Upper Level Boasts A Spacious & Comfortable Primary BR & 2nd BR With Ample Closet Space. Moving To The Lower Level You Will Find A Finished Rec Room With So Much Potential, As Well As Laundry & Storage. Don't Hesitate To Book Your Viewing Of This Home Before It's Gone! **** EXTRAS **** Plenty Of Parking In The Newly Paved Driveway. Side Entrance To The Home. The Pool Sized Backyard Awaits Years Of Enjoyment & Peace. Updates Include: Roof 2018 / Boiler 2024 / 200 Amp Electrical 2024 / Plumbing & Wiring 2024 (id:24570)
Location
Province ON
Rooms
Extra Room 1 Lower level 7.2 m X 3.86 m Recreational, Games room
Extra Room 2 Lower level 3.22 m X 2.79 m Laundry room
Extra Room 3 Upper Level 5.51 m X 3.4 m Primary Bedroom
Extra Room 4 Upper Level 3.96 m X 3.44 m Bedroom 2
Extra Room 5 Ground level 3.56 m X 3.53 m Kitchen
Extra Room 6 Ground level 5.64 m X 4.03 m Living room
Interior
Heating Radiant heat
Flooring Vinyl, Hardwood
Exterior
Parking Features No
View Y/N No
Total Parking Spaces 3
Private Pool No
Building
Story 2
Sewer Sanitary sewer
Others
Ownership Freehold




