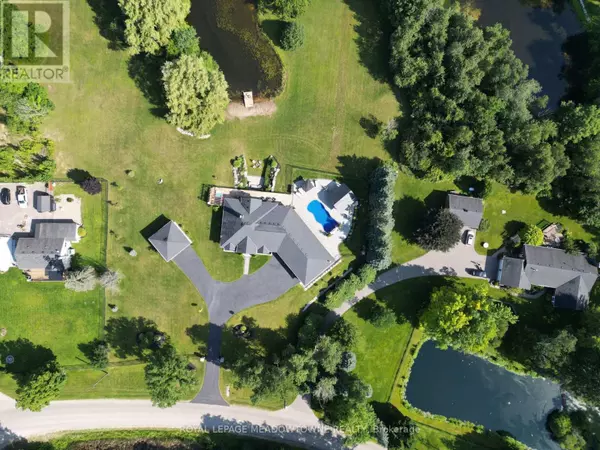6752 CONCESSION 2 Puslinch, ON N3C2V4
UPDATED:
Key Details
Property Type Single Family Home
Sub Type Freehold
Listing Status Active
Purchase Type For Rent
Square Footage 1,999 sqft
Subdivision Rural Puslinch
MLS® Listing ID X11893888
Style Bungalow
Bedrooms 4
Half Baths 1
Originating Board Toronto Regional Real Estate Board
Property Description
Location
Province ON
Rooms
Extra Room 1 Lower level 10.51 m X 11.94 m Recreational, Games room
Extra Room 2 Lower level 4.84 m X 4.64 m Bedroom 3
Extra Room 3 Lower level 4.27 m X 4.24 m Bedroom 4
Extra Room 4 Main level 9.98 m X 6.39 m Living room
Extra Room 5 Main level 3.24 m X 2.74 m Dining room
Extra Room 6 Main level 4.69 m X 2.74 m Kitchen
Interior
Heating Forced air
Cooling Central air conditioning
Flooring Hardwood
Fireplaces Number 2
Exterior
Parking Features Yes
View Y/N No
Total Parking Spaces 11
Private Pool Yes
Building
Lot Description Landscaped
Story 1
Sewer Septic System
Architectural Style Bungalow
Others
Ownership Freehold
Acceptable Financing Monthly
Listing Terms Monthly




