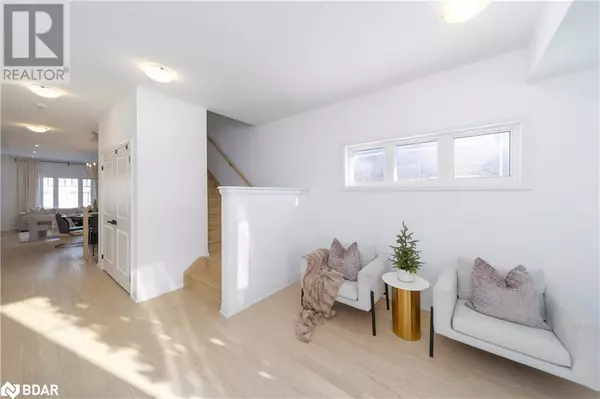29 HARVEST Crescent Barrie, ON L9J0T3
UPDATED:
Key Details
Property Type Single Family Home
Sub Type Freehold
Listing Status Active
Purchase Type For Sale
Square Footage 1,846 sqft
Price per Sqft $432
Subdivision Ba10 - Innishore
MLS® Listing ID 40685459
Style 2 Level
Bedrooms 3
Half Baths 1
Originating Board Barrie & District Association of REALTORS® Inc.
Year Built 2023
Property Description
Location
Province ON
Rooms
Extra Room 1 Second level Measurements not available 4pc Bathroom
Extra Room 2 Second level 10'4'' x 11'0'' Bedroom
Extra Room 3 Second level 10'8'' x 11'0'' Bedroom
Extra Room 4 Second level 10'6'' x 10'6'' Family room
Extra Room 5 Second level Measurements not available Full bathroom
Extra Room 6 Second level 11'0'' x 13'0'' Primary Bedroom
Interior
Heating Forced air,
Cooling Central air conditioning
Exterior
Parking Features Yes
Community Features Community Centre
View Y/N No
Total Parking Spaces 2
Private Pool No
Building
Story 2
Sewer Municipal sewage system
Architectural Style 2 Level
Others
Ownership Freehold




