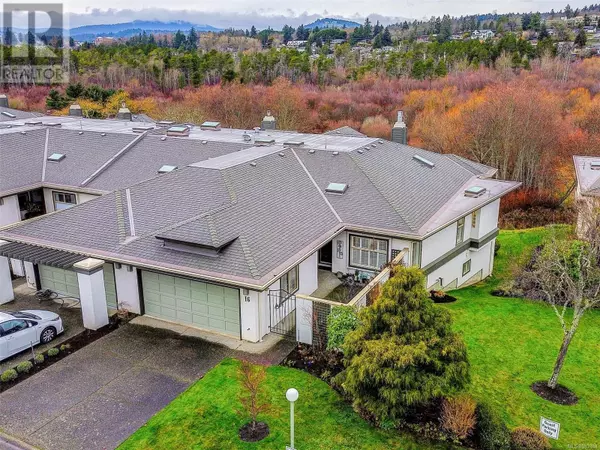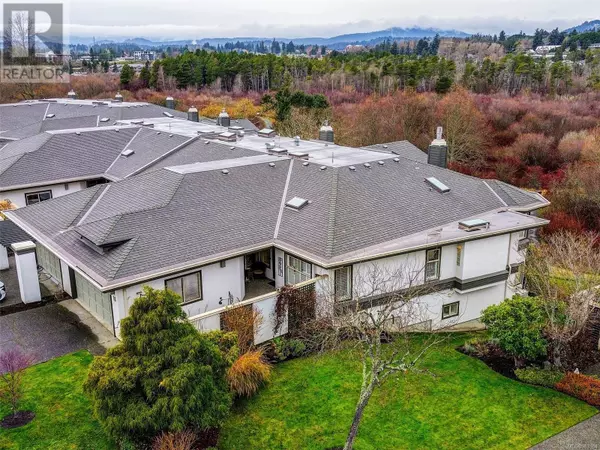4360 Emily Carr DR #16 Saanich, BC V8X4Y4
UPDATED:
Key Details
Property Type Townhouse
Sub Type Townhouse
Listing Status Active
Purchase Type For Sale
Square Footage 3,671 sqft
Price per Sqft $408
Subdivision Foxborough Hills
MLS® Listing ID 983184
Style Westcoast
Bedrooms 3
Condo Fees $718/mo
Originating Board Victoria Real Estate Board
Year Built 1992
Property Description
Location
Province BC
Zoning Multi-Family
Rooms
Extra Room 1 Lower level 16' x 22' Storage
Extra Room 2 Lower level 17' x 18' Workshop
Extra Room 3 Lower level 9' x 13' Studio
Extra Room 4 Lower level 13' x 33' Family room
Extra Room 5 Lower level 13' x 13' Bedroom
Extra Room 6 Lower level 8' x 9' Bathroom
Interior
Heating Baseboard heaters, Heat Pump, ,
Cooling Air Conditioned
Fireplaces Number 2
Exterior
Parking Features No
Community Features Pets Allowed With Restrictions, Age Restrictions
View Y/N No
Total Parking Spaces 4
Private Pool No
Building
Architectural Style Westcoast
Others
Ownership Strata
Acceptable Financing Monthly
Listing Terms Monthly




