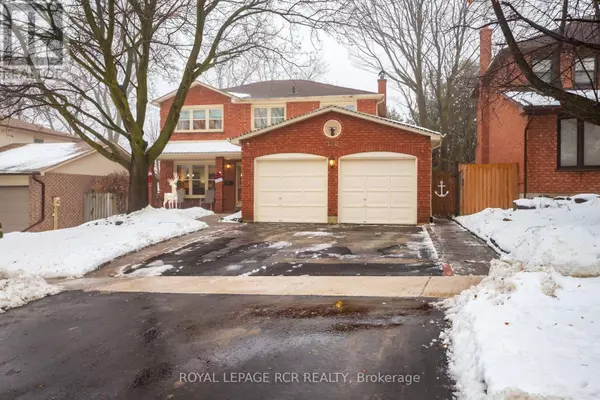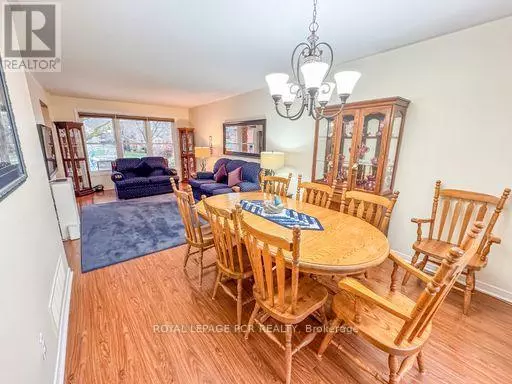420 COLLEGE AVENUE Orangeville, ON L9W3H4
UPDATED:
Key Details
Property Type Single Family Home
Sub Type Freehold
Listing Status Active
Purchase Type For Sale
Square Footage 1,499 sqft
Price per Sqft $599
Subdivision Orangeville
MLS® Listing ID W11894663
Bedrooms 4
Half Baths 1
Originating Board Toronto Regional Real Estate Board
Property Description
Location
Province ON
Rooms
Extra Room 1 Lower level 7.5 m X 5 m Recreational, Games room
Extra Room 2 Lower level 4 m X 4 m Bedroom 4
Extra Room 3 Main level 7.87 m X 3.3 m Living room
Extra Room 4 Main level Measurements not available Dining room
Extra Room 5 Main level 5.48 m X 3.15 m Kitchen
Extra Room 6 Main level 5.48 m X 2 m Family room
Interior
Heating Forced air
Cooling Central air conditioning
Flooring Hardwood, Laminate
Fireplaces Number 1
Exterior
Parking Features Yes
View Y/N No
Total Parking Spaces 4
Private Pool No
Building
Lot Description Landscaped
Story 2
Sewer Sanitary sewer
Others
Ownership Freehold




