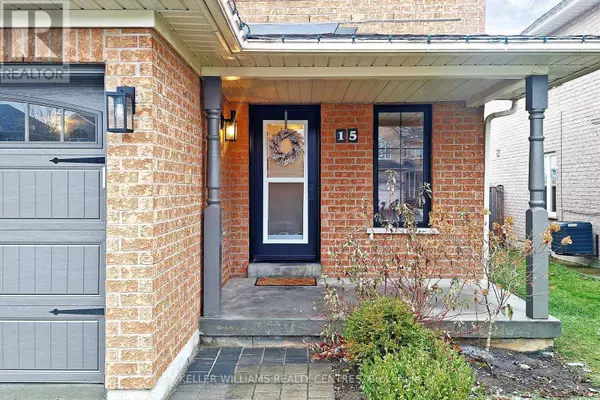15 BURNABY DRIVE Georgina (keswick North), ON L4P3Z1
UPDATED:
Key Details
Property Type Single Family Home
Sub Type Freehold
Listing Status Active
Purchase Type For Sale
Square Footage 1,099 sqft
Price per Sqft $727
Subdivision Keswick North
MLS® Listing ID N11895010
Bedrooms 4
Half Baths 1
Originating Board Toronto Regional Real Estate Board
Property Description
Location
Province ON
Rooms
Extra Room 1 Second level 4.5 m X 3.25 m Primary Bedroom
Extra Room 2 Second level 3 m X 3.27 m Bedroom 2
Extra Room 3 Second level 3.94 m X 2.7 m Bedroom 3
Extra Room 4 Second level 2.68 m X 1.17 m Bathroom
Extra Room 5 Basement 1.52 m X 1.65 m Bathroom
Extra Room 6 Basement 5.44 m X 2.81 m Bedroom 4
Interior
Heating Forced air
Cooling Central air conditioning
Flooring Tile, Hardwood, Carpeted, Concrete
Exterior
Parking Features Yes
Fence Fenced yard
Community Features Community Centre
View Y/N No
Total Parking Spaces 6
Private Pool No
Building
Story 2
Sewer Sanitary sewer
Others
Ownership Freehold




