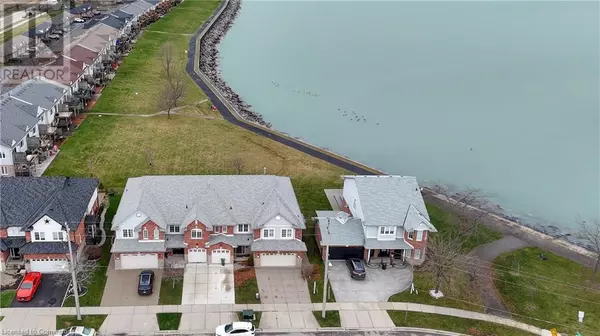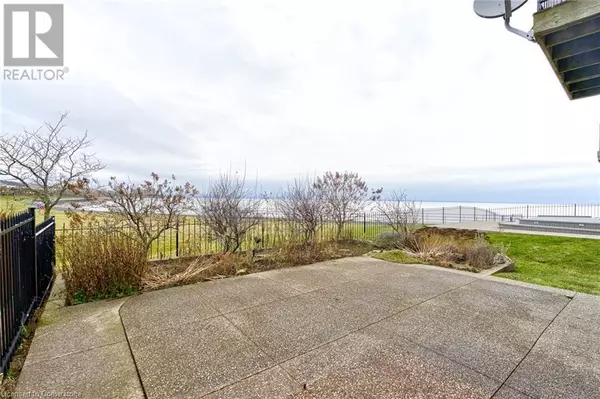487 DEWITT Road Stoney Creek, ON L8E5W8

UPDATED:
Key Details
Property Type Townhouse
Sub Type Townhouse
Listing Status Active
Purchase Type For Sale
Square Footage 1,824 sqft
Price per Sqft $547
Subdivision 510 - Community Beach/Fifty Point
MLS® Listing ID 40681855
Style 2 Level
Bedrooms 2
Half Baths 1
Originating Board Cornerstone - Hamilton-Burlington
Year Built 1998
Property Description
Location
Province ON
Lake Name Lake Ontario
Rooms
Extra Room 1 Second level 12'11'' x 9'5'' 4pc Bathroom
Extra Room 2 Second level 16'11'' x 10'3'' Bedroom
Extra Room 3 Second level 17'1'' x 7'3'' Full bathroom
Extra Room 4 Second level 19'9'' x 11'11'' Primary Bedroom
Extra Room 5 Second level 20'10'' x 9'5'' Family room
Extra Room 6 Basement 32'6'' x 18'4'' Other
Interior
Heating Forced air,
Cooling Central air conditioning
Fireplaces Number 3
Exterior
Parking Features Yes
View Y/N Yes
View Lake view
Total Parking Spaces 4
Private Pool No
Building
Story 2
Sewer Municipal sewage system
Water Lake Ontario
Architectural Style 2 Level
Others
Ownership Freehold
GET MORE INFORMATION





