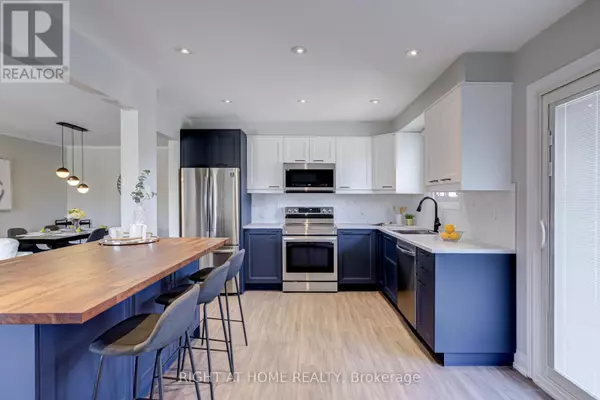484 KELVEDON MEWS Mississauga (rathwood), ON L4Z1G4
UPDATED:
Key Details
Property Type Single Family Home
Sub Type Freehold
Listing Status Active
Purchase Type For Sale
Subdivision Rathwood
MLS® Listing ID W11895940
Style Raised bungalow
Bedrooms 4
Originating Board Toronto Regional Real Estate Board
Property Description
Location
Province ON
Rooms
Extra Room 1 Basement 10.6 m X 10.7 m Bedroom
Extra Room 2 Basement 10.2 m X 4.59 m Bathroom
Extra Room 3 Basement 10.24 m X 11.65 m Kitchen
Extra Room 4 Basement 10.5 m X 22.38 m Family room
Extra Room 5 Basement 10.5 m X 5.09 m Living room
Extra Room 6 Main level 11.35 m X 18.73 m Living room
Interior
Heating Forced air
Cooling Central air conditioning
Flooring Vinyl, Tile
Exterior
Parking Features Yes
View Y/N No
Total Parking Spaces 3
Private Pool No
Building
Story 1
Sewer Sanitary sewer
Architectural Style Raised bungalow
Others
Ownership Freehold




