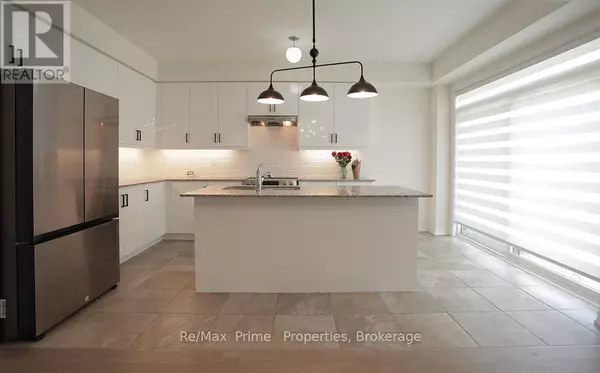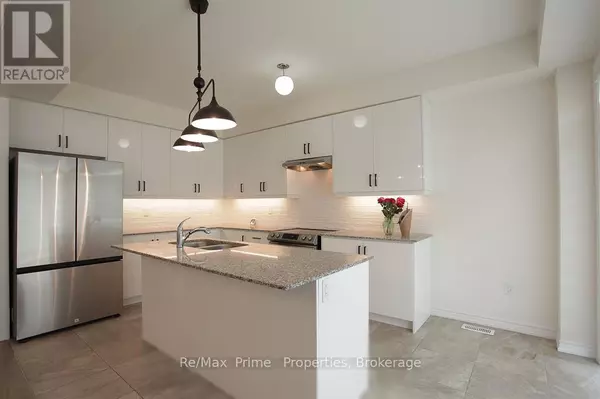110 Durham AVE #UPPER Barrie, ON L9J0L8
UPDATED:
Key Details
Property Type Single Family Home
Sub Type Freehold
Listing Status Active
Purchase Type For Rent
Square Footage 1,999 sqft
Subdivision Rural Barrie Southeast
MLS® Listing ID S11896173
Bedrooms 1
Originating Board Toronto Regional Real Estate Board
Property Description
Location
Province ON
Rooms
Extra Room 1 Second level 4.26 m X 3.81 m Primary Bedroom
Extra Room 2 Second level 3.04 m X 3.16 m Bedroom 2
Extra Room 3 Second level 4.45 m X 3.52 m Bedroom 3
Extra Room 4 Second level 3.4 m X 3.52 m Bedroom 4
Extra Room 5 Basement Measurements not available Kitchen
Extra Room 6 Basement Measurements not available Living room
Interior
Heating Forced air
Cooling Central air conditioning
Flooring Hardwood, Laminate
Exterior
Parking Features Yes
View Y/N No
Total Parking Spaces 2
Private Pool No
Building
Story 2
Sewer Sanitary sewer
Others
Ownership Freehold
Acceptable Financing Monthly
Listing Terms Monthly




