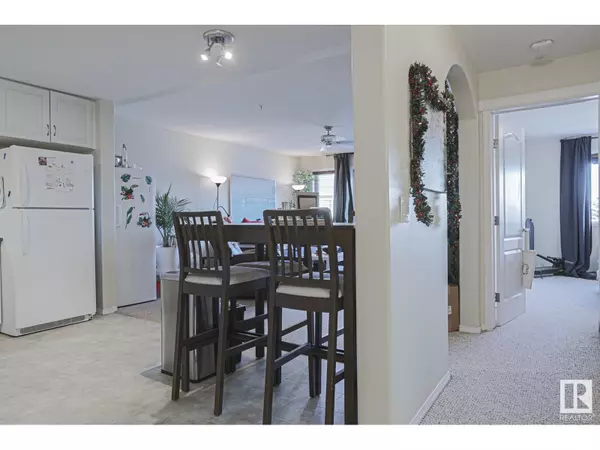See all 37 photos
$186,500
Est. payment /mo
1 BD
1 BA
770 SqFt
Active
#409 261 Youville DR E NW Edmonton, AB T6L7H3
REQUEST A TOUR If you would like to see this home without being there in person, select the "Virtual Tour" option and your agent will contact you to discuss available opportunities.
In-PersonVirtual Tour
UPDATED:
Key Details
Property Type Condo
Sub Type Condominium/Strata
Listing Status Active
Purchase Type For Sale
Square Footage 770 sqft
Price per Sqft $242
Subdivision Tawa
MLS® Listing ID E4416311
Bedrooms 1
Condo Fees $385/mo
Originating Board REALTORS® Association of Edmonton
Year Built 2004
Property Description
GREAT OPPORTUNITY! Whether you're looking for a place to call home or make a smart investment as a landlord - this SPACIOUS 1 bedroom / 1 bathroom is a perfect fit. The open concept is so welcoming as you enter - lots of light & room for everything you need. Unlike many 1 bedroom units, this floorplan allows good space for a dining table without cramping the space - & a large living room will accommodate full size furniture too. Neutral decor throughout adds to the roomy feel. Many conveniences & comforts including: large kitchen with lots of cupboards & a full sized pantry - cozy FIREPLACE for winter / chilling A/C for summer - no sharing of laundry with full size in suite washer / dryer & extra room for storage or a desk - warm & dry UNDERGROUND TITLED PARKING STALL with personal STORAGE CAGE too. So many amenities including a car wash, guest suite & amenities building with pool table, party room & more. The location is so ideal - close to shopping, LRT, Grey Nuns Hospital & more - don't miss out! (id:24570)
Location
Province AB
Rooms
Extra Room 1 Main level 4.21 m X 5.24 m Living room
Extra Room 2 Main level 2.09 m X 2.77 m Dining room
Extra Room 3 Main level 3.3 m X 3.47 m Kitchen
Extra Room 4 Main level 3.6 m X 4.23 m Primary Bedroom
Extra Room 5 Main level 2.43 m X 2.42 m Laundry room
Interior
Heating Forced air
Cooling Central air conditioning
Fireplaces Type Unknown
Exterior
Parking Features Yes
View Y/N No
Total Parking Spaces 1
Private Pool No
Others
Ownership Condominium/Strata




