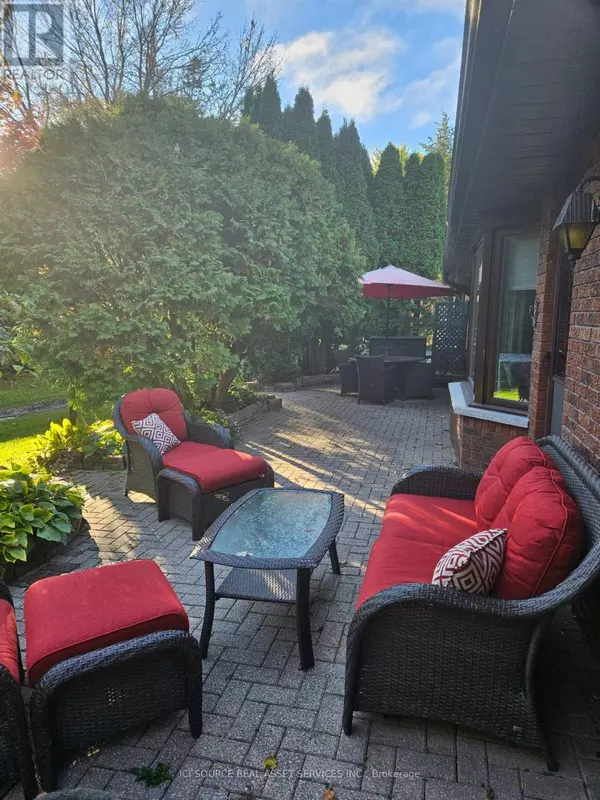200 East ST South #504 Kawartha Lakes (bobcaygeon), ON K0M1A0

UPDATED:
Key Details
Property Type Townhouse
Sub Type Townhouse
Listing Status Active
Purchase Type For Sale
Square Footage 999 sqft
Price per Sqft $579
Subdivision Bobcaygeon
MLS® Listing ID X11896901
Bedrooms 2
Condo Fees $610/mo
Originating Board Toronto Regional Real Estate Board
Property Description
Location
Province ON
Rooms
Extra Room 1 Main level 4.877 m X 4.27 m Living room
Extra Room 2 Main level 3.78 m X 3.17 m Dining room
Extra Room 3 Main level 1.22 m X 2.47 m Foyer
Extra Room 4 Main level 2.47 m X 2.32 m Kitchen
Extra Room 5 Main level 4.21 m X 3.08 m Bedroom
Extra Room 6 Main level 3.23 m X 4.02 m Bedroom 2
Interior
Heating Forced air
Cooling Central air conditioning
Exterior
Parking Features No
Community Features Pet Restrictions
View Y/N No
Total Parking Spaces 1
Private Pool No
Others
Ownership Condominium/Strata
GET MORE INFORMATION





