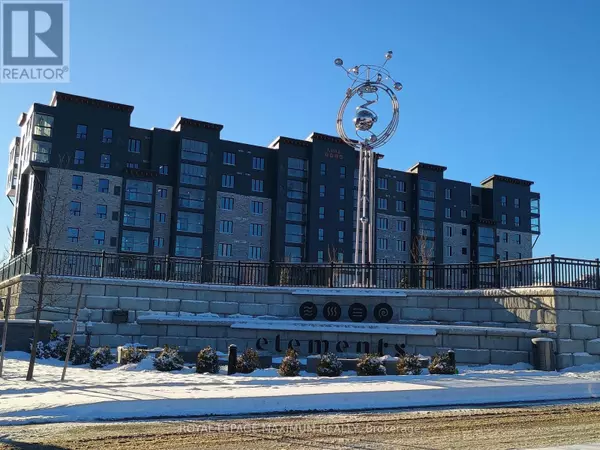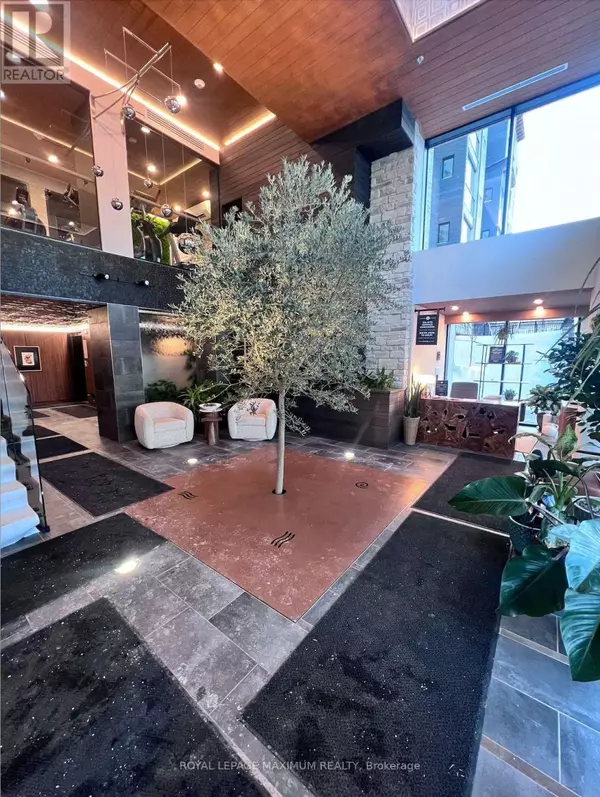See all 26 photos
$2,200
1 BD
1 BA
699 SqFt
Active
15 Kneeshaw DR #604 Barrie, ON L9J0X9
REQUEST A TOUR If you would like to see this home without being there in person, select the "Virtual Tour" option and your agent will contact you to discuss available opportunities.
In-PersonVirtual Tour
UPDATED:
Key Details
Property Type Condo
Sub Type Condominium/Strata
Listing Status Active
Purchase Type For Rent
Square Footage 699 sqft
Subdivision Rural Barrie Southeast
MLS® Listing ID S11897083
Bedrooms 1
Originating Board Toronto Regional Real Estate Board
Property Description
Brand New, Never Lived in! Welcome to unit 604 at the new Luna building by Pratt Homes!! Extremely spacious 1 bedroom 1 bathroom unit on the penthouse level! No neighbours above! Functional layout with large kitchen featuring granite countertops, centre island with breakfast bar and stainless steel appliances. Spacious living room with walkout to balcony. Balcony features glass enclosure that can remain closed or opened, four season balcony! Large bedroom, sun filled with south exposure. Building has water filtration system & fill up station on every floor. **Prime location** steps to Barrie's GO train station, and nearby hwy 400, shops, restaurants, parks, schools, and so much more! A must see! **** EXTRAS **** **Photos taken prior to appliances being installed, landlord is providing appliances** (id:24570)
Location
Province ON
Rooms
Extra Room 1 Flat 4 m X 2.9 m Kitchen
Extra Room 2 Flat 4.3 m X 4 m Living room
Extra Room 3 Flat 3.5 m X 3.08 m Bedroom
Extra Room 4 Flat Measurements not available Bathroom
Interior
Heating Forced air
Cooling Central air conditioning
Flooring Laminate, Carpeted, Tile
Exterior
Parking Features No
Community Features Pet Restrictions, Community Centre
View Y/N No
Total Parking Spaces 1
Private Pool No
Others
Ownership Condominium/Strata
Acceptable Financing Monthly
Listing Terms Monthly




