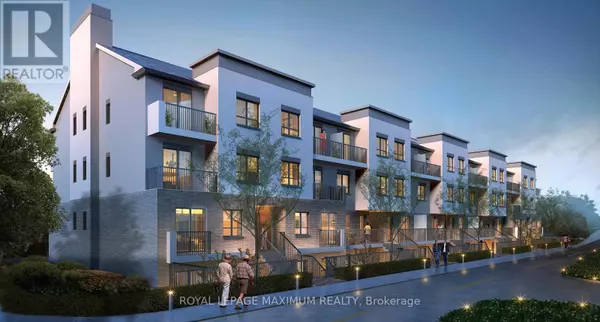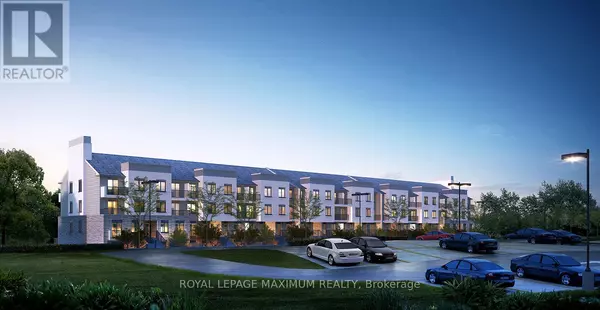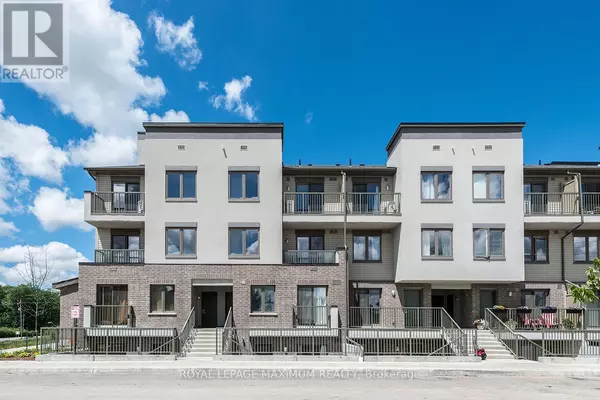See all 18 photos
$489,000
Est. payment /mo
2 BD
2 BA
899 SqFt
Active
350 Fisher Mills RD #C56 Cambridge, ON N3C4N5
REQUEST A TOUR If you would like to see this home without being there in person, select the "Virtual Tour" option and your agent will contact you to discuss available opportunities.
In-PersonVirtual Tour
UPDATED:
Key Details
Property Type Townhouse
Sub Type Townhouse
Listing Status Active
Purchase Type For Sale
Square Footage 899 sqft
Price per Sqft $543
MLS® Listing ID X11897572
Bedrooms 2
Half Baths 1
Originating Board Toronto Regional Real Estate Board
Property Description
Assignment Sale! Welcome to the Desirable Coho Village of Silver Heights - Phase 2 - is Located in a very High Demand are of Hespeler Community. This fabulous Home features an incredible 980 sqft in an Upper - Level Stacked Town Home. Boasts a 2 Bedroom 2 Washroom, Modern Kitchen, Spacious Bedrooms. Large Windows, Laminate Flooring Throughout, S/S Appliances, & Quartz Countertops, Private Patio Allows you to Enjoy Entertaining! Enjoy the Convenience of living close to HWY 401, Toyota Manufacturing Plant, Parks, Library, Hospital, Shopping, Transit, Downtown Cambridge, Approx. 15 mins away from Kitchener & Guelph, 20 mins away from Waterloo.Premium Location! Short drive to everywhere and escape from the heavy traffic!Dont Miss out on this Fantastic opportunity to own in one of Waterloo's most-sought after neighborhoods! **** EXTRAS **** Under Construction. S/S Appliances, Quartz Countertops, White stacked Washer/ Dryer, Ac, No Development charges,Vendor agrees to Waive the Purchasers First 2( TWO) Years Maintenance Fee. * *Exposure is Unknown** (id:24570)
Location
Province ON
Rooms
Extra Room 1 Main level 6.6 m X 9.11 m Kitchen
Extra Room 2 Main level 17.9 m X 11.11 m Living room
Extra Room 3 Main level 17.9 m X 11.11 m Dining room
Extra Room 4 Main level 8.2 m X 4 m Den
Extra Room 5 Upper Level 9.3 m X 12.11 m Primary Bedroom
Extra Room 6 Upper Level 8.2 m X 8.3 m Bedroom 2
Interior
Heating Forced air
Cooling Central air conditioning
Exterior
Parking Features No
Community Features Pet Restrictions
View Y/N No
Total Parking Spaces 1
Private Pool No
Others
Ownership Condominium/Strata




