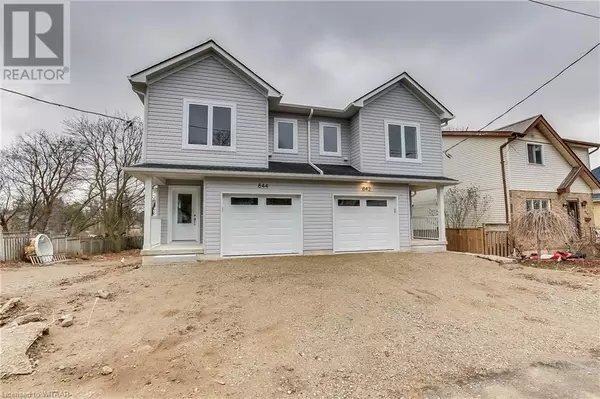842 WATER Street Woodstock, ON N4S1S7
UPDATED:
Key Details
Property Type Single Family Home
Sub Type Freehold
Listing Status Active
Purchase Type For Sale
Square Footage 1,624 sqft
Price per Sqft $384
Subdivision Woodstock - South
MLS® Listing ID 40685987
Style 2 Level
Bedrooms 3
Half Baths 1
Originating Board Woodstock Ingersoll Tillsonburg and Area Association of REALTORS® (WITAAR)
Year Built 2024
Property Description
Location
Province ON
Rooms
Extra Room 1 Second level Measurements not available Full bathroom
Extra Room 2 Second level 7'10'' x 5'10'' Laundry room
Extra Room 3 Second level Measurements not available 4pc Bathroom
Extra Room 4 Second level 11'8'' x 11'8'' Bedroom
Extra Room 5 Second level 14'2'' x 12'0'' Bedroom
Extra Room 6 Second level 15'6'' x 12'0'' Primary Bedroom
Interior
Heating Forced air,
Cooling Central air conditioning
Exterior
Parking Features Yes
View Y/N Yes
View City view
Total Parking Spaces 2
Private Pool No
Building
Story 2
Sewer Municipal sewage system
Architectural Style 2 Level
Others
Ownership Freehold




