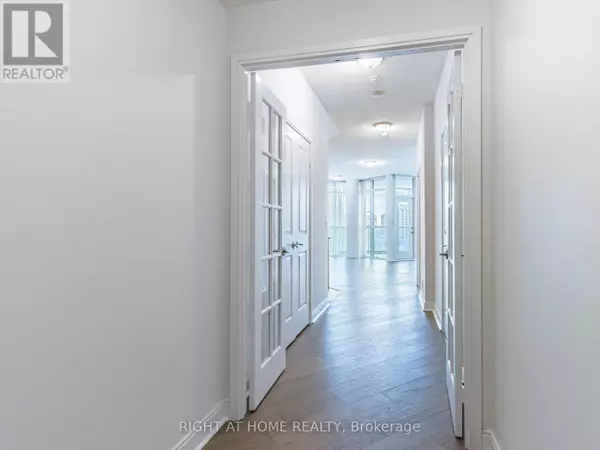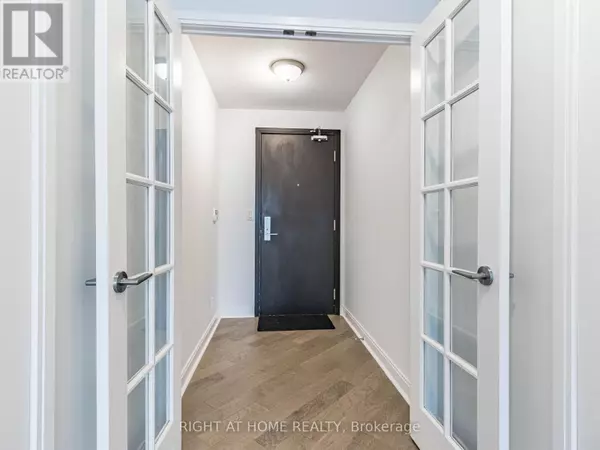70 Absolute AVE #1606 Mississauga (city Centre), ON L4Z0A4

UPDATED:
Key Details
Property Type Condo
Sub Type Condominium/Strata
Listing Status Active
Purchase Type For Sale
Square Footage 999 sqft
Price per Sqft $600
Subdivision City Centre
MLS® Listing ID W11897992
Bedrooms 3
Condo Fees $1,027/mo
Originating Board Toronto Regional Real Estate Board
Property Description
Location
Province ON
Rooms
Extra Room 1 Flat 4.41 m X 3.2 m Primary Bedroom
Extra Room 2 Flat 3.57 m X 3.19 m Bedroom 2
Extra Room 3 Flat 2.89 m X 2.46 m Den
Extra Room 4 Flat 2.97 m X 2.42 m Kitchen
Extra Room 5 Flat 6.42 m X 3.07 m Living room
Extra Room 6 Flat 6.42 m X 3.07 m Dining room
Interior
Heating Forced air
Cooling Central air conditioning
Flooring Carpeted, Laminate
Exterior
Parking Features Yes
Community Features Pet Restrictions
View Y/N Yes
View View, City view
Total Parking Spaces 1
Private Pool No
Others
Ownership Condominium/Strata
GET MORE INFORMATION





