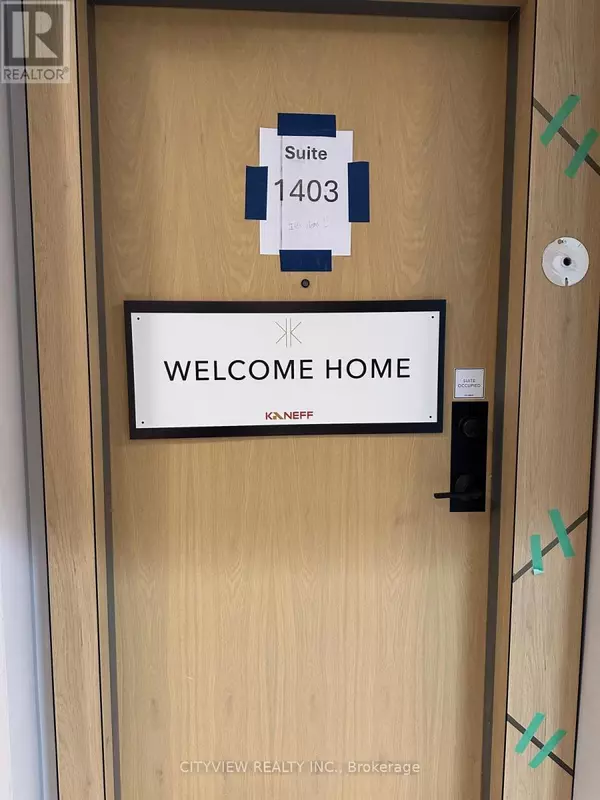See all 22 photos
$2,250
2 BD
1 BA
599 SqFt
New
204 Burnhamthorpe RD East #1403 Mississauga (city Centre), ON L5A4L4
REQUEST A TOUR If you would like to see this home without being there in person, select the "Virtual Tour" option and your agent will contact you to discuss available opportunities.
In-PersonVirtual Tour
UPDATED:
Key Details
Property Type Condo
Sub Type Condominium/Strata
Listing Status Active
Purchase Type For Rent
Square Footage 599 sqft
Subdivision City Centre
MLS® Listing ID W11898242
Bedrooms 2
Originating Board Toronto Regional Real Estate Board
Property Description
Experience Luxury Living In This Brand-New Condo At The Keystone By Kaneff. This Bright And Spacious 1-Bedroom Plus Den Unit Features Modern, High-Quality Finishes And Soaring 9-Foot Ceilings. Natural Light Floods The Space Through Large, Stylish Windows, Creating An Inviting Atmosphere. The Contemporary Kitchen Is Equipped With Stainless Steel Appliances, Ample Storage, And A Practical Design, Making It Ideal For Home Cooking Or Busy Lifestyles. The Unit Includes A Full-Size Washer And Dryer, Along With A Stainless Steel Fridge, Stove, Microwave, And Dishwasher For Added Convenience. Step Onto The Oversized Terrace To Take In Stunning Views To The North, West, And South, Providing The Perfect Setting To Relax Or Entertain Guests. Located In The Heart Of Downtown Mississauga, This Condo Offers Easy Access To Highways 401 And 403 And Is Just Steps Away From The Future LRT. With Square One Mall, Grocery Stores, And A Recreation Center Nearby, All Your Needs Are Within Reach. Move-In Ready, This Home Is Perfect For Professionals Or Small Families Looking For Comfort And Convenience. Don't Miss Your Chance To Call This Exceptional Property Your Own! **** EXTRAS **** 1 Locker Included (id:24570)
Location
Province ON
Rooms
Extra Room 1 Main level 2.31 m X 2.5 m Kitchen
Extra Room 2 Main level 3.05 m X 3.05 m Bedroom
Extra Room 3 Main level 3.2 m X 5.49 m Primary Bedroom
Extra Room 4 Main level 1.76 m X 1.52 m Den
Interior
Cooling Central air conditioning
Flooring Laminate
Exterior
Parking Features Yes
Community Features Pet Restrictions
View Y/N No
Private Pool No
Others
Ownership Condominium/Strata
Acceptable Financing Monthly
Listing Terms Monthly




