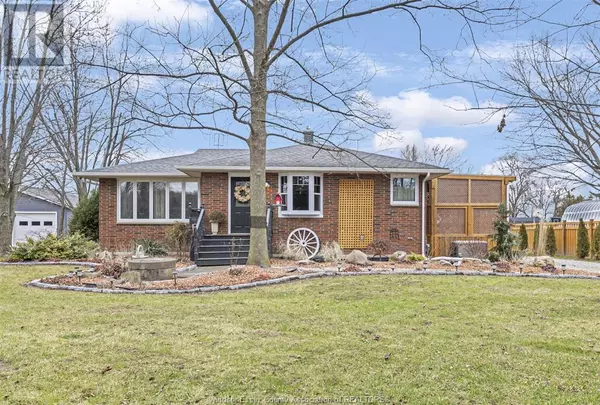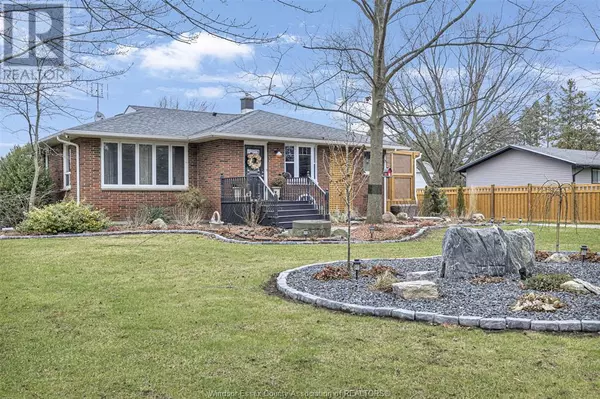1352 Road 5 East Kingsville, ON N0P2G0
UPDATED:
Key Details
Property Type Single Family Home
Sub Type Freehold
Listing Status Active
Purchase Type For Sale
MLS® Listing ID 24029639
Style Ranch
Bedrooms 4
Half Baths 1
Originating Board Windsor-Essex County Association of REALTORS®
Year Built 1970
Property Description
Location
Province ON
Rooms
Extra Room 1 Lower level 6'9 x 9'8 3pc Bathroom
Extra Room 2 Lower level Measurements not available Storage
Extra Room 3 Lower level 12'4 x 12' Bedroom
Extra Room 4 Lower level 10'5 x 19'5 Laundry room
Extra Room 5 Lower level 23'10 x 20'6 Family room/Fireplace
Extra Room 6 Main level 6'9 x 7' 4pc Bathroom
Interior
Heating Forced air, Furnace,
Cooling Central air conditioning
Flooring Ceramic/Porcelain, Hardwood, Laminate, Cushion/Lino/Vinyl
Fireplaces Type Insert
Exterior
Parking Features Yes
Fence Fence
View Y/N No
Private Pool No
Building
Lot Description Landscaped
Story 1
Sewer Septic System
Architectural Style Ranch
Others
Ownership Freehold




